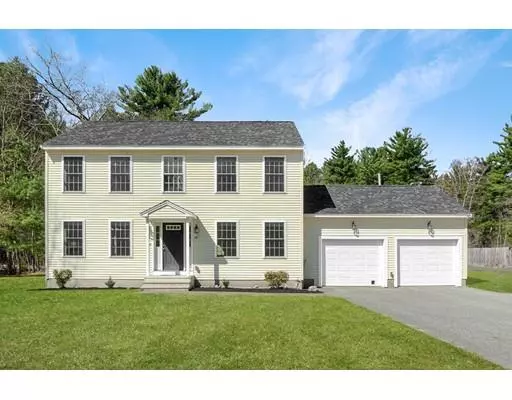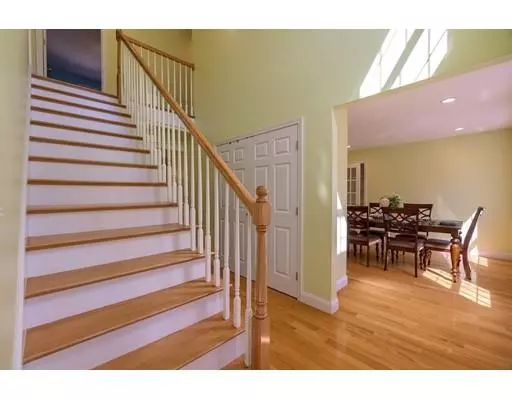For more information regarding the value of a property, please contact us for a free consultation.
43 Concord Rd Westford, MA 01886
Want to know what your home might be worth? Contact us for a FREE valuation!

Our team is ready to help you sell your home for the highest possible price ASAP
Key Details
Sold Price $675,000
Property Type Single Family Home
Sub Type Single Family Residence
Listing Status Sold
Purchase Type For Sale
Square Footage 2,730 sqft
Price per Sqft $247
MLS Listing ID 72487573
Sold Date 07/29/19
Style Colonial
Bedrooms 4
Full Baths 2
Half Baths 1
HOA Y/N false
Year Built 2010
Annual Tax Amount $10,051
Tax Year 2019
Lot Size 1.000 Acres
Acres 1.0
Property Description
You'll love this bright and vibrant Colonial style home SET BACK approx "250+" feet from Concord Rd, the minute you walk into its large, welcoming, 2-story foyer. This 4-bedroom, 2.5 bath home has an open concept floor plan and bright kitchen with granite counters, SS appliances, maple cabinets and a center island perfect for meal prep or morning breakfast. Imagine cuddling up by the fireplace with a good book in the family room or relaxing or entertaining on the deck that looks out on your own private yard where family and friends will enjoy spending countless hours. The 2nd level includes a spacious master suite with walk-in closet and private en-suite bathroom, 3 additional bedrooms, & a 2nd full bathroom! Wait, there is more! The finished basement is ideal for entertaining, a game room or home theater and also has the laundry area. Situated in a great neighborhood with an award-winning school system, just minutes from Rte 495/225, Forge Pond, trails and conservation land.
Location
State MA
County Middlesex
Zoning RA
Direction I-495 to Boston Rd, Right on Littleton Rd (rt 110), Right on Concord Rd (rt 225).
Rooms
Family Room Flooring - Hardwood, Balcony / Deck, High Speed Internet Hookup, Open Floorplan, Recessed Lighting
Basement Full, Partial, Finished, Interior Entry, Bulkhead
Primary Bedroom Level Second
Dining Room Bathroom - Half, Flooring - Hardwood, Recessed Lighting
Kitchen Flooring - Stone/Ceramic Tile, Dining Area, Countertops - Stone/Granite/Solid, Kitchen Island, Cabinets - Upgraded, Open Floorplan, Recessed Lighting, Stainless Steel Appliances, Gas Stove
Interior
Interior Features Cable Hookup, Lighting - Overhead, Den, Game Room, Foyer, Mud Room, Internet Available - Broadband
Heating Central, Forced Air, Electric
Cooling Central Air
Flooring Wood, Tile, Carpet, Flooring - Wall to Wall Carpet, Flooring - Wood, Flooring - Stone/Ceramic Tile
Fireplaces Number 1
Fireplaces Type Family Room
Appliance ENERGY STAR Qualified Refrigerator, ENERGY STAR Qualified Dryer, ENERGY STAR Qualified Dishwasher, Range - ENERGY STAR, Gas Water Heater, Plumbed For Ice Maker, Utility Connections for Gas Range, Utility Connections for Gas Dryer
Laundry In Basement
Exterior
Exterior Feature Sprinkler System
Garage Spaces 2.0
Community Features Park, Walk/Jog Trails, Medical Facility, Highway Access, Public School
Utilities Available for Gas Range, for Gas Dryer, Icemaker Connection
Waterfront Description Beach Front, 1 to 2 Mile To Beach, Beach Ownership(Public)
Roof Type Shingle
Total Parking Spaces 6
Garage Yes
Building
Lot Description Easements, Level
Foundation Concrete Perimeter
Sewer Private Sewer
Water Public, Private
Architectural Style Colonial
Schools
Elementary Schools Robins/Crisaful
Middle Schools Blanchard
High Schools Westford Academ
Others
Senior Community false
Acceptable Financing Contract
Listing Terms Contract
Read Less
Bought with Debi Malone • LAER Realty Partners



