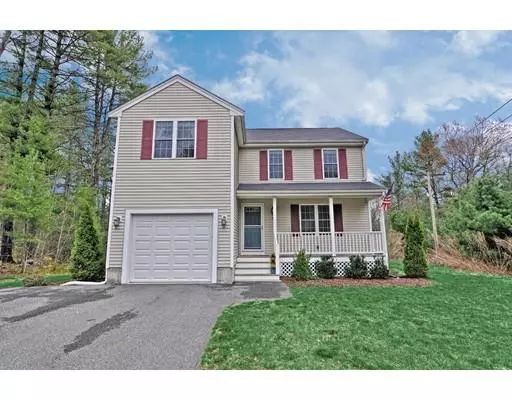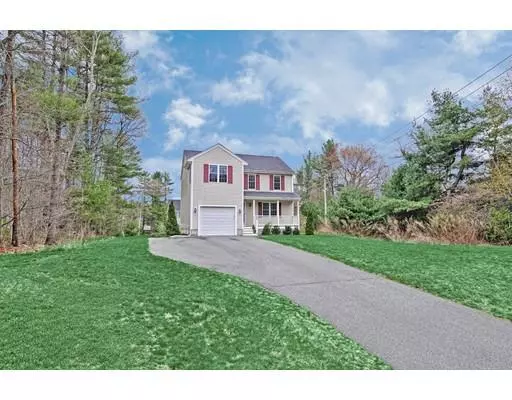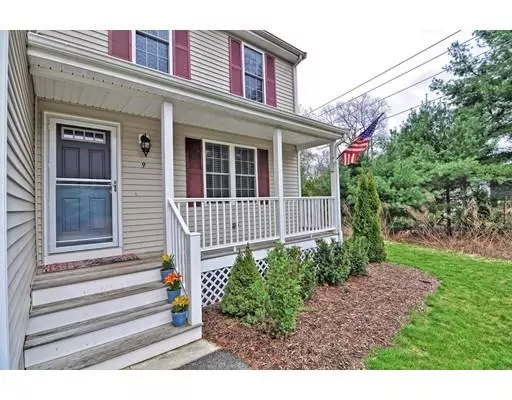For more information regarding the value of a property, please contact us for a free consultation.
9 Crestwood Dr Norton, MA 02766
Want to know what your home might be worth? Contact us for a FREE valuation!

Our team is ready to help you sell your home for the highest possible price ASAP
Key Details
Sold Price $432,500
Property Type Single Family Home
Sub Type Single Family Residence
Listing Status Sold
Purchase Type For Sale
Square Footage 1,510 sqft
Price per Sqft $286
MLS Listing ID 72487662
Sold Date 07/10/19
Style Colonial
Bedrooms 3
Full Baths 2
Half Baths 1
HOA Fees $12/ann
HOA Y/N true
Year Built 2011
Annual Tax Amount $5,666
Tax Year 2019
Lot Size 0.460 Acres
Acres 0.46
Property Description
Buyers cold feet is your warm opportunity!!! Turn key living is defined in this youthful colonial! Located among sought after Larson Farms, moments from Norton Country Club and Mansfield Crossing is this wonderfully maintained, "extras" packed home. Graced with shiny hardwood flooring, neutral decor and granite-filled kitchen, evenings and weekends are to be spent meandering around your cul de sacs or on your front porch or quiet back deck, not in home improvement projects! Complemented by a full basement, central air, and a garage for storage, value and convenience is reinforced on each level! Front to back master bedroom, private master suite and large bedrooms ensure ease for family privacy! Pride of maintenance and young major systems facilitate a dependable purchase and close proximity to your local T, major routes and local amenities. Nothing to do but move in and enjoy!
Location
State MA
County Bristol
Zoning R40
Direction Oak st to Larson Farm Dr to Crestwood Dr
Rooms
Family Room Flooring - Hardwood
Basement Full
Primary Bedroom Level Second
Dining Room Flooring - Hardwood, Exterior Access, Slider
Kitchen Flooring - Hardwood, Pantry, Countertops - Stone/Granite/Solid, Breakfast Bar / Nook, Stainless Steel Appliances
Interior
Heating Forced Air, Natural Gas
Cooling Central Air
Appliance Range, Dishwasher, Refrigerator
Exterior
Garage Spaces 1.0
Total Parking Spaces 4
Garage Yes
Building
Foundation Concrete Perimeter
Sewer Private Sewer
Water Public
Read Less
Bought with Gregory Buckingham • Premeer Real Estate Inc.



