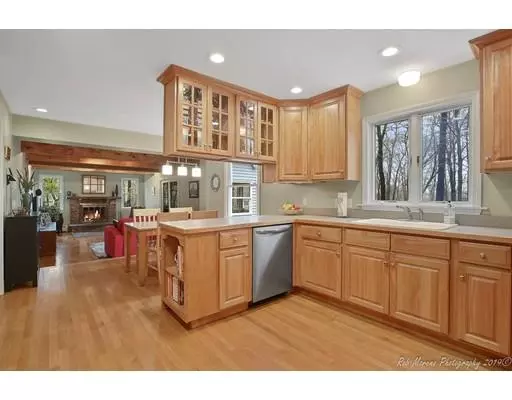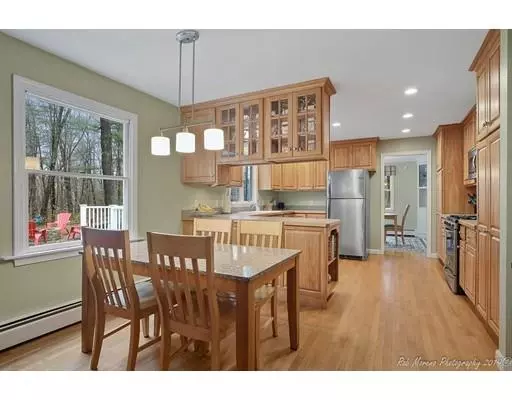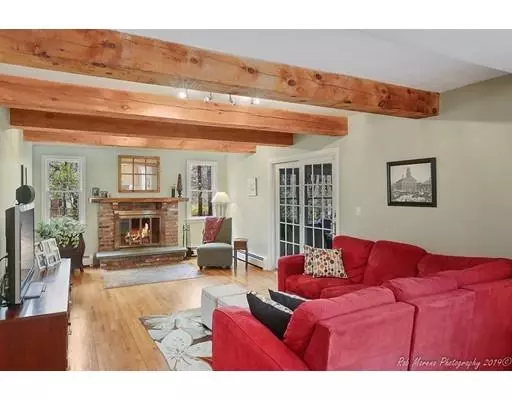For more information regarding the value of a property, please contact us for a free consultation.
43 Berrywood Ln Hamilton, MA 01982
Want to know what your home might be worth? Contact us for a FREE valuation!

Our team is ready to help you sell your home for the highest possible price ASAP
Key Details
Sold Price $660,000
Property Type Single Family Home
Sub Type Single Family Residence
Listing Status Sold
Purchase Type For Sale
Square Footage 2,508 sqft
Price per Sqft $263
MLS Listing ID 72487696
Sold Date 07/31/19
Style Colonial
Bedrooms 5
Full Baths 3
Half Baths 1
Year Built 1978
Annual Tax Amount $10,162
Tax Year 2019
Lot Size 1.010 Acres
Acres 1.01
Property Description
Turn key Colonial in a terrific cul de sac neighborhood! Terrific yard, Open Concept living and tons of storage. Views of nature surround you from every room in the house. 5 bedrooms on the second floor with the master & another bedroom having ensuite bathrooms. There is another full bath in the hallway and a powder room on the first floor. The attractive natural kitchen with custom cabinetry is open to the family room enhanced by exposed beams, wood burning fireplace and access to the inviting 4 season sunroom. Ideal for entertaining, the foyer opens to a large living room with picture window that has a beautiful wooded view. The light filled dining room boasts a slider to the expansive composite deck leading out to the lovely yard complete with fire pit to enjoy all year round. Close to trails and Chebacco Lake, with public access for water sports. Enjoy the highly rated Hamilton Wenham Schools, parks, a wonderful mothers club, and new town pool!
Location
State MA
County Essex
Zoning R1A
Direction Route 22 Right on Berry Circle to Berrywood third house on the right
Rooms
Family Room Flooring - Hardwood, Open Floorplan
Basement Full, Interior Entry, Bulkhead, Sump Pump, Concrete
Primary Bedroom Level Second
Dining Room Closet/Cabinets - Custom Built, Flooring - Hardwood, Deck - Exterior, Exterior Access, Crown Molding
Kitchen Closet/Cabinets - Custom Built, Flooring - Hardwood, Dining Area, Open Floorplan, Gas Stove, Peninsula, Lighting - Pendant
Interior
Interior Features Bathroom - With Shower Stall, Closet/Cabinets - Custom Built, Ceiling Fan(s), Bathroom, Sun Room
Heating Baseboard, Natural Gas
Cooling None
Flooring Vinyl, Carpet, Hardwood, Flooring - Wall to Wall Carpet
Fireplaces Number 1
Fireplaces Type Family Room
Appliance Range, Dishwasher, Microwave, Refrigerator, Vacuum System - Rough-in, Gas Water Heater, Plumbed For Ice Maker, Utility Connections for Gas Range, Utility Connections for Gas Oven, Utility Connections for Gas Dryer
Laundry In Basement, Washer Hookup
Exterior
Exterior Feature Rain Gutters
Garage Spaces 2.0
Community Features Public Transportation, Shopping, Pool, Tennis Court(s), Park, Walk/Jog Trails, Stable(s), Golf, Medical Facility, Bike Path, Conservation Area, Highway Access, House of Worship, Private School, Public School, T-Station, University
Utilities Available for Gas Range, for Gas Oven, for Gas Dryer, Washer Hookup, Icemaker Connection
Waterfront Description Beach Front, Lake/Pond, 1/2 to 1 Mile To Beach, Beach Ownership(Public)
Roof Type Shingle
Total Parking Spaces 10
Garage Yes
Building
Lot Description Wooded
Foundation Concrete Perimeter, Block
Sewer Private Sewer
Water Public
Architectural Style Colonial
Schools
Elementary Schools Hamilton Wenham
Middle Schools Hamilton Wenham
High Schools Hamilton Wenham
Others
Acceptable Financing Contract
Listing Terms Contract
Read Less
Bought with Tracey Hutchinson • Churchill Properties



