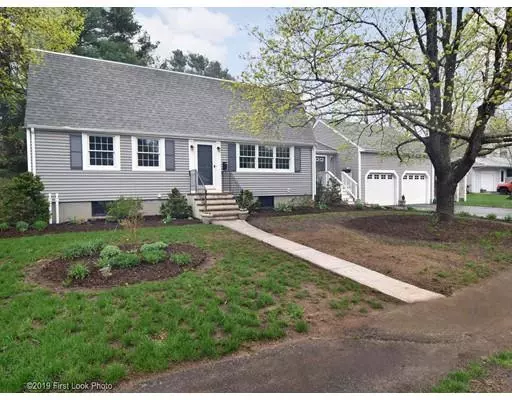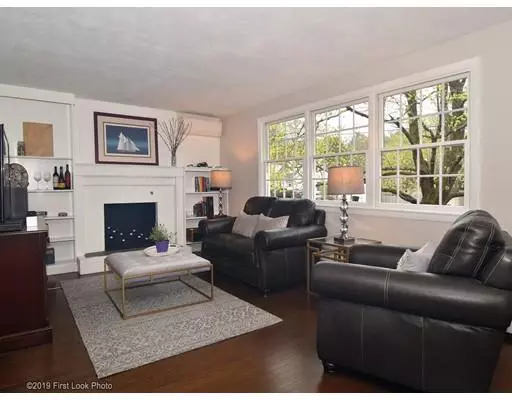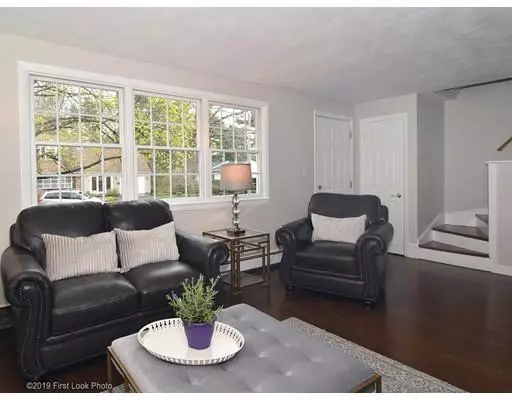For more information regarding the value of a property, please contact us for a free consultation.
7 Birch Tree Rd Foxboro, MA 02035
Want to know what your home might be worth? Contact us for a FREE valuation!

Our team is ready to help you sell your home for the highest possible price ASAP
Key Details
Sold Price $536,000
Property Type Single Family Home
Sub Type Single Family Residence
Listing Status Sold
Purchase Type For Sale
Square Footage 2,068 sqft
Price per Sqft $259
MLS Listing ID 72487734
Sold Date 06/28/19
Style Gambrel /Dutch
Bedrooms 3
Full Baths 1
Half Baths 1
HOA Y/N false
Year Built 1962
Annual Tax Amount $6,641
Tax Year 2019
Lot Size 0.550 Acres
Acres 0.55
Property Description
What a beautiful new listing on the much desired Birch Tree Road in Foxboro. Cul de sac location where one can walk to the Booth Recreational Complex, the high school, and the Foxboro Common/shopping. So many upgrades have been done both recently as well as during the sellers' occupancy - positively nothing further needs to be done. The living room with wood burning fireplace and built-ins is a cozy place to enjoy your time. The updated kitchen has all new stainless appliances and adjoins the dining area, From here, French doors lead to the 3 season enclosed sun room which overlooking a beautiful back yard. Three good sized bedrooms, two new bathrooms, air conditioning, and a two car garage (door opener with Wi -Fi capability). Hardwoods in all rooms except the bathrooms/kitchen/ and sun room. All hardwood floors were refinished in the last month. Be sure to come see this great home! First showings at the Open House on Sunday, April 28, 2019 from 12:00 PM until 2:00 PM.
Location
State MA
County Norfolk
Zoning Res
Direction South Street to Birch Tree.
Rooms
Family Room Flooring - Hardwood
Primary Bedroom Level Second
Dining Room Flooring - Hardwood
Kitchen Flooring - Vinyl, Window(s) - Bay/Bow/Box, Dining Area, French Doors
Interior
Interior Features Sun Room, Home Office, Central Vacuum
Heating Central, Baseboard, Heat Pump, Natural Gas, Air Source Heat Pumps (ASHP)
Cooling Central Air, Heat Pump, 3 or More, Air Source Heat Pumps (ASHP)
Flooring Wood, Tile, Flooring - Vinyl, Flooring - Hardwood
Fireplaces Number 1
Fireplaces Type Living Room
Appliance Range, Dishwasher, Gas Water Heater, Utility Connections for Gas Range, Utility Connections for Electric Oven
Laundry In Basement
Exterior
Garage Spaces 2.0
Community Features Shopping, Pool, Tennis Court(s), Park, House of Worship, Public School
Utilities Available for Gas Range, for Electric Oven
Roof Type Shingle
Total Parking Spaces 4
Garage Yes
Building
Lot Description Wooded, Level
Foundation Concrete Perimeter
Sewer Private Sewer
Water Public
Architectural Style Gambrel /Dutch
Schools
Elementary Schools Taylor
Middle Schools Ahern
High Schools Foxboro
Others
Acceptable Financing Contract
Listing Terms Contract
Read Less
Bought with Deborah Piazza • Coldwell Banker Residential Brokerage - Sharon



