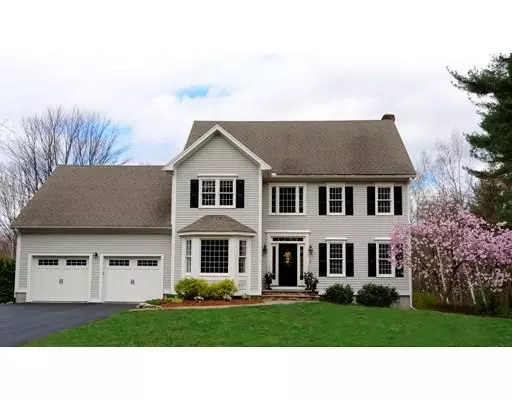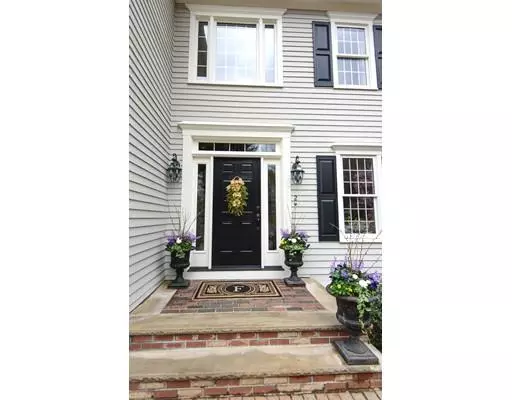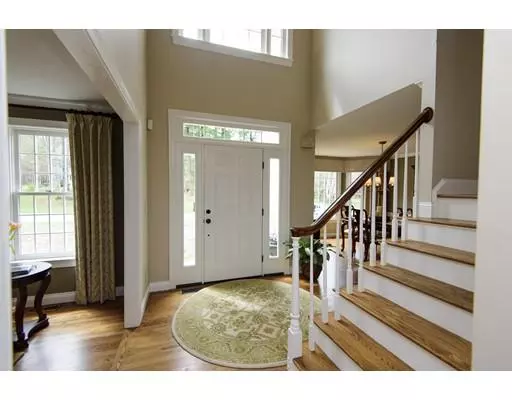For more information regarding the value of a property, please contact us for a free consultation.
2 Jennifer Drive Westford, MA 01886
Want to know what your home might be worth? Contact us for a FREE valuation!

Our team is ready to help you sell your home for the highest possible price ASAP
Key Details
Sold Price $905,000
Property Type Single Family Home
Sub Type Single Family Residence
Listing Status Sold
Purchase Type For Sale
Square Footage 3,400 sqft
Price per Sqft $266
Subdivision Sweetser Place
MLS Listing ID 72488674
Sold Date 06/28/19
Style Colonial
Bedrooms 4
Full Baths 2
Half Baths 1
HOA Fees $16/ann
HOA Y/N true
Year Built 1996
Annual Tax Amount $11,812
Tax Year 2019
Lot Size 0.490 Acres
Acres 0.49
Property Description
Quality construction & attention given to every detail are the signatures of this fantastic Colonial located in a terrific neighborhood! Privately sited & exceptionally appointed from the fabulous in-ground heated salt water pool to the sensational interior features. Great open easy flowing, sun-filled floor plan with wonderful spaces for everyone. Enjoy preparing a meal in the wonderfully appointed kitchen featuring a fabulous wall of windows that bring in the beauty of the outside while also enjoying an inviting fire with family or friends in the adjoining family room. Step down to the fantastic two-tier lower level to finish some work in the custom built-in office or enjoy watching a movie, sitting by the fire or playing a game in the exceptionally designed recreation room. At the end of your day, retreat to the lovely master bedroom suite with its fabulous luxurious bath. Excellent Westford School System. Great commuter location as well as close to all area amenities.
Location
State MA
County Middlesex
Zoning Res
Direction Rte 27 to Ashley Place to Jennifer Drive
Rooms
Family Room Flooring - Hardwood, Lighting - Sconce
Basement Partially Finished, Walk-Out Access, Interior Entry, Concrete
Primary Bedroom Level Second
Dining Room Flooring - Hardwood, Window(s) - Bay/Bow/Box, Chair Rail, Wainscoting, Crown Molding
Kitchen Flooring - Hardwood, Window(s) - Bay/Bow/Box, Dining Area, Pantry, Countertops - Stone/Granite/Solid, Exterior Access, Recessed Lighting
Interior
Interior Features Closet/Cabinets - Custom Built, Recessed Lighting, Closet - Cedar, Entrance Foyer, Office, Play Room, Wet Bar
Heating Forced Air, Natural Gas, Fireplace
Cooling Central Air, Whole House Fan
Flooring Tile, Carpet, Hardwood, Flooring - Hardwood, Flooring - Wall to Wall Carpet
Fireplaces Number 2
Fireplaces Type Family Room
Appliance Range, Dishwasher, Microwave, Refrigerator, Water Treatment, Tank Water Heater, Plumbed For Ice Maker, Utility Connections for Gas Range, Utility Connections for Electric Oven, Utility Connections for Gas Dryer
Laundry Flooring - Vinyl, Gas Dryer Hookup, Washer Hookup, Lighting - Overhead, Second Floor
Exterior
Exterior Feature Rain Gutters, Professional Landscaping, Decorative Lighting
Garage Spaces 2.0
Pool Pool - Inground Heated
Community Features Shopping, Tennis Court(s), Stable(s), Golf, Medical Facility, Bike Path, Conservation Area, Highway Access, House of Worship, Public School
Utilities Available for Gas Range, for Electric Oven, for Gas Dryer, Washer Hookup, Icemaker Connection
View Y/N Yes
View Scenic View(s)
Roof Type Shingle
Total Parking Spaces 5
Garage Yes
Private Pool true
Building
Lot Description Cul-De-Sac, Wooded
Foundation Concrete Perimeter
Sewer Private Sewer
Water Private
Architectural Style Colonial
Schools
Elementary Schools Robinson/Crisaf
Middle Schools Blanchard
High Schools Westford Academ
Others
Senior Community false
Acceptable Financing Contract
Listing Terms Contract
Read Less
Bought with Rhonda Stone • TouchStone Partners, LLC



