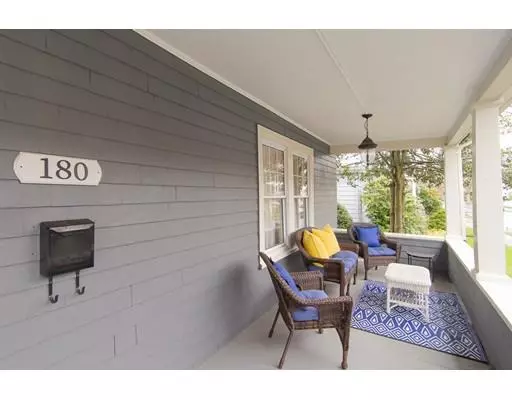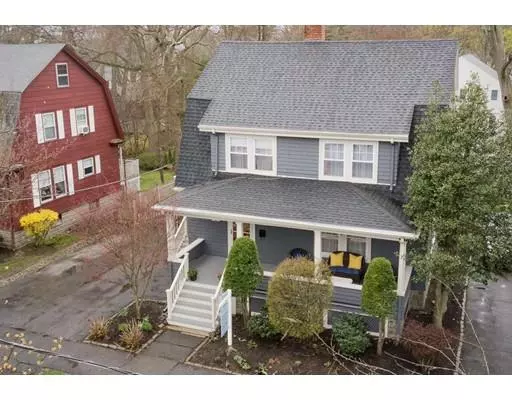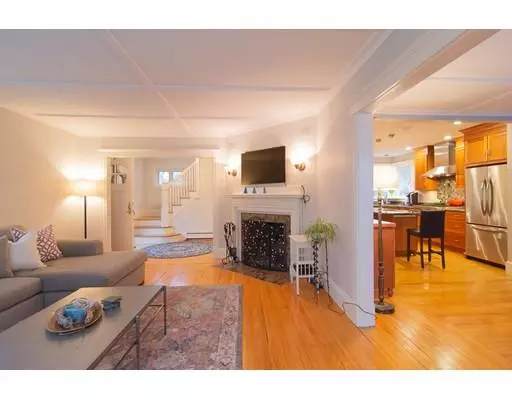For more information regarding the value of a property, please contact us for a free consultation.
180 Aspen Rd Swampscott, MA 01907
Want to know what your home might be worth? Contact us for a FREE valuation!

Our team is ready to help you sell your home for the highest possible price ASAP
Key Details
Sold Price $725,000
Property Type Single Family Home
Sub Type Single Family Residence
Listing Status Sold
Purchase Type For Sale
Square Footage 2,061 sqft
Price per Sqft $351
MLS Listing ID 72489144
Sold Date 06/11/19
Style Colonial
Bedrooms 4
Full Baths 2
Half Baths 1
Year Built 1923
Annual Tax Amount $8,062
Tax Year 2019
Lot Size 5,227 Sqft
Acres 0.12
Property Description
Loaded with sunlight and charm, this immaculate 4 bedroom, 2 1/2 home welcomes you the minute you step onto farmers porch. Tradition greets you everywhere with gleaming hardwood floors, generous room sizes and easy flow. The renovated kitchen opens to the dining room and is ready for entertaining, with double wall ovens, Wolf gas range, new DW and a on oversized Island. Great overflow space here for everyone... basement is finished with a full bath, perfect for sleepovers! AND, venture up to the 3rd floor for more surprise finished space with a skylight and loads of storage. Terrific outside space includes large driveway, 2 car garage, deck and sweet yard. Updates include: painting exterior 2016 & interior 2019, new front door 2018, 2 new Anderson storm doors 2018, Anderson slider 2017, new gutters 2016, new roof garage and house 2015, new furnace 2013 , garage foundation repaired 2016. This home is nestled in a desirable family neighborhood.
Location
State MA
County Essex
Zoning A-2
Direction Forest Ave to Aspen Road
Rooms
Family Room Flooring - Hardwood, Exterior Access, Remodeled, Slider
Basement Full, Partially Finished, Interior Entry, Bulkhead, Sump Pump
Primary Bedroom Level Second
Dining Room Flooring - Hardwood
Kitchen Flooring - Hardwood, Countertops - Stone/Granite/Solid, Kitchen Island, Cabinets - Upgraded, Recessed Lighting, Stainless Steel Appliances
Interior
Interior Features Cable Hookup, Slider, Sun Room, Bonus Room
Heating Baseboard, Natural Gas
Cooling None
Flooring Carpet, Hardwood, Flooring - Hardwood
Fireplaces Number 1
Fireplaces Type Living Room
Appliance Range, Oven, Dishwasher, Disposal, Refrigerator, Washer, Dryer, Tank Water Heater, Utility Connections for Gas Range, Utility Connections for Gas Dryer
Laundry Gas Dryer Hookup, Washer Hookup, In Basement
Exterior
Exterior Feature Balcony / Deck, Rain Gutters
Garage Spaces 2.0
Community Features Public Transportation, Shopping, Park
Utilities Available for Gas Range, for Gas Dryer
Waterfront Description Beach Front, Harbor, Ocean, 3/10 to 1/2 Mile To Beach, Beach Ownership(Public)
Roof Type Shingle
Total Parking Spaces 4
Garage Yes
Building
Lot Description Level
Foundation Stone
Sewer Public Sewer
Water Public
Schools
Elementary Schools Tbd
Middle Schools Sms
High Schools Shs
Read Less
Bought with Benjamin Snow • Coldwell Banker Residential Brokerage - Boston - Back Bay



