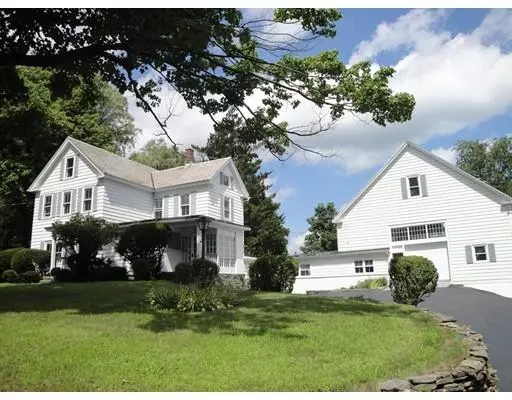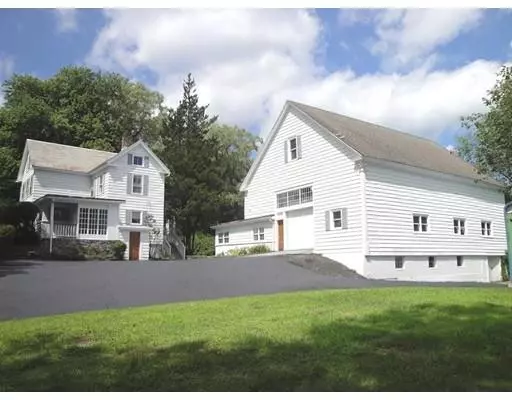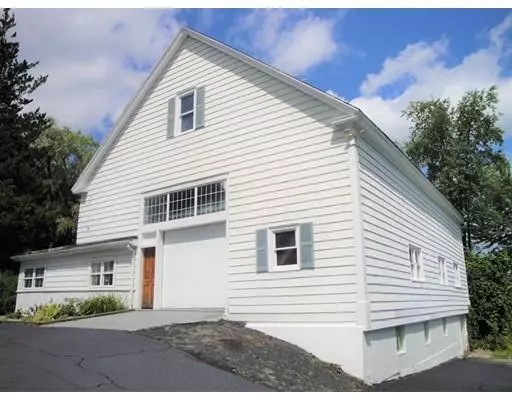For more information regarding the value of a property, please contact us for a free consultation.
714 West Street Lunenburg, MA 01462
Want to know what your home might be worth? Contact us for a FREE valuation!

Our team is ready to help you sell your home for the highest possible price ASAP
Key Details
Sold Price $333,000
Property Type Single Family Home
Sub Type Single Family Residence
Listing Status Sold
Purchase Type For Sale
Square Footage 1,770 sqft
Price per Sqft $188
MLS Listing ID 72489380
Sold Date 09/19/19
Style Colonial, Farmhouse
Bedrooms 3
Full Baths 2
HOA Y/N false
Year Built 1896
Tax Year 2018
Lot Size 1.300 Acres
Acres 1.3
Property Description
Amazing Countryside Setting surrounds this Beautiful New England Farmhouse and 3-Story Barn with 240V/workshop, parking garage and walk-up Loft on 1.3 acres. You will find all the storage area you will ever need right here! Signature craftsmanship and nicely updated country kitchen opens onto a large deck with picturesque view of open fields beyond the 20x40 in-ground pool. Updated vinyl construction windows, hardwood flooring and laundry on the main level. Updated elec throughout the home, all new Pex plumbing, new 650 ft. well, updated septic system. The barn has a finished game room with pellet stove, a poolside screened cabana and patio. Located on a peaceful country road 2 miles from the town beach and boat launch on Whalom Lake. Convenient to shopping and restaurants, 4 miles from schools in the Village Center. Multiple access roads to Rt. 2.
Location
State MA
County Worcester
Zoning R
Direction Electric Ave./Rt. 13 north, left onto West St. at Lakeview Nursery, 3/4 mile on right
Rooms
Family Room Flooring - Hardwood
Basement Full, Walk-Out Access, Interior Entry, Concrete, Unfinished
Primary Bedroom Level Second
Kitchen Flooring - Hardwood, Dining Area, Balcony / Deck, Countertops - Upgraded, Breakfast Bar / Nook, Exterior Access, Open Floorplan
Interior
Interior Features Game Room
Heating Baseboard, Oil
Cooling None
Flooring Wood, Tile, Carpet, Hardwood, Flooring - Wood
Fireplaces Type Wood / Coal / Pellet Stove
Appliance Range, Dishwasher, Microwave, Refrigerator, Washer, Dryer, Electric Water Heater, Tank Water Heaterless, Water Heater(Separate Booster), Utility Connections for Electric Range, Utility Connections for Electric Oven, Utility Connections for Electric Dryer
Laundry First Floor, Washer Hookup
Exterior
Exterior Feature Rain Gutters, Garden, Horses Permitted
Garage Spaces 2.0
Pool In Ground
Community Features Public Transportation, Shopping, Pool, Park, Walk/Jog Trails, Stable(s), Golf, Medical Facility, Conservation Area, Marina, Private School, Public School, T-Station, University
Utilities Available for Electric Range, for Electric Oven, for Electric Dryer, Washer Hookup
Waterfront Description Beach Front, Beach Access, Lake/Pond, 1 to 2 Mile To Beach, Beach Ownership(Public)
View Y/N Yes
View Scenic View(s)
Roof Type Slate, Rubber, Asphalt/Composition Shingles
Total Parking Spaces 12
Garage Yes
Private Pool true
Building
Lot Description Cleared, Gentle Sloping, Level
Foundation Concrete Perimeter, Block, Stone
Sewer Private Sewer
Water Private
Schools
Elementary Schools Primary Prek-4
Middle Schools Turkeyhill 5-7
High Schools Lmhs 8-12
Others
Senior Community false
Read Less
Bought with Nancy Moran • Realty Vision



