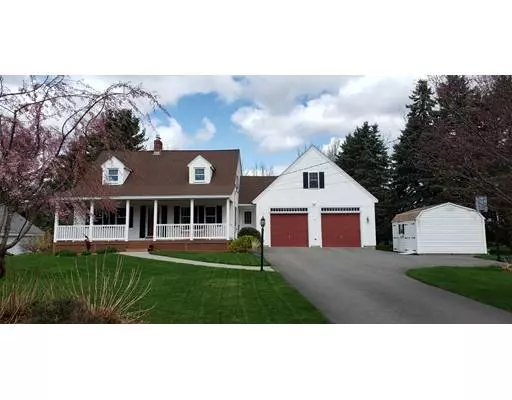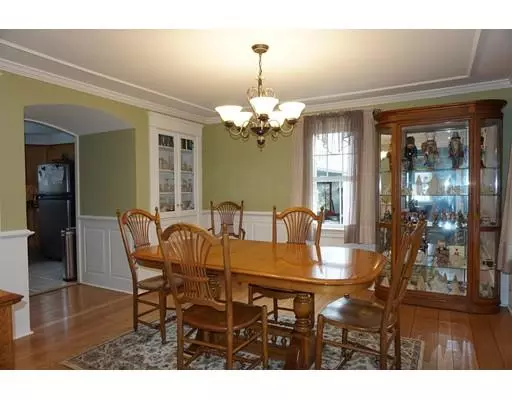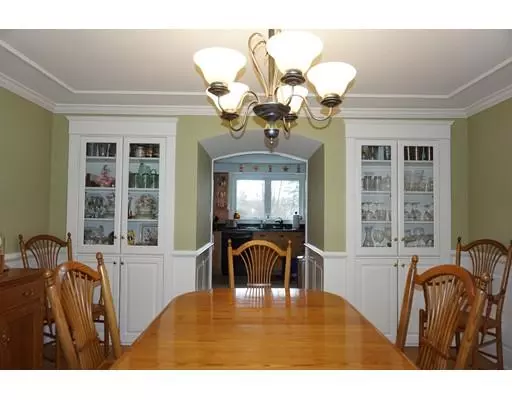For more information regarding the value of a property, please contact us for a free consultation.
16 Upland Ave Lunenburg, MA 01462
Want to know what your home might be worth? Contact us for a FREE valuation!

Our team is ready to help you sell your home for the highest possible price ASAP
Key Details
Sold Price $330,000
Property Type Single Family Home
Sub Type Single Family Residence
Listing Status Sold
Purchase Type For Sale
Square Footage 1,815 sqft
Price per Sqft $181
MLS Listing ID 72489386
Sold Date 05/28/19
Style Cape
Bedrooms 3
Full Baths 1
Half Baths 1
HOA Y/N false
Year Built 1950
Annual Tax Amount $5,521
Tax Year 2019
Lot Size 0.450 Acres
Acres 0.45
Property Description
This Impressive Home has Been Updated and Upgraded consistently by the Homeowners for Decades! True Pride of Ownership! Oak Pegged flooring in Front Entry and DR. The DR features 2 Built in China Cabinets, Crown & Wainscoting! Radiant Heat in DR & Kitchen! Beautiful Kitchen w/Maple Cabs w/Slow Close, Granite, Tile & SS Appliances! Spacious Living Room with Gas Fireplace and Wall of Custom Built-ins! Home office with Custom Built Raised Panel Cherry Walls! Cozy Family or Sun Room with Wall of Windows! Large Master BR w/3 closets! 2nd BR has Cedar Closet! Full bath w/Corian Shower & Counters! HW Staircase and Hall! Central Air! Young Roof, Windows and Boiler! 27x27 Oversize Garage with Bonus Space above that could be finished and is accessible from 2nd BR closet! Farmer's Porch! Timbertech Decking!Sprinkler System! The Lot can't accomodate a New Septic due to Ledge. Tight Tank to be Installed....Property is Priced Accordingly! Great Opportunity to Own a Quality Home in Lunenburg!
Location
State MA
County Worcester
Zoning RA
Direction Rt 13 or Hollis Rd to Upland
Rooms
Family Room Flooring - Wall to Wall Carpet
Basement Unfinished
Primary Bedroom Level Second
Dining Room Closet/Cabinets - Custom Built, Flooring - Hardwood, Chair Rail, Wainscoting, Crown Molding
Kitchen Flooring - Stone/Ceramic Tile, Countertops - Stone/Granite/Solid, Cabinets - Upgraded, Stainless Steel Appliances
Interior
Interior Features Wainscoting, Home Office
Heating Baseboard, Oil
Cooling Central Air
Flooring Wood, Tile, Carpet, Flooring - Wall to Wall Carpet
Fireplaces Number 1
Fireplaces Type Living Room
Appliance Range, Dishwasher, Refrigerator, Washer, Dryer, Oil Water Heater, Water Heater(Separate Booster), Plumbed For Ice Maker, Utility Connections for Electric Range, Utility Connections for Electric Dryer
Laundry In Basement, Washer Hookup
Exterior
Exterior Feature Storage, Professional Landscaping, Sprinkler System
Garage Spaces 2.0
Utilities Available for Electric Range, for Electric Dryer, Washer Hookup, Icemaker Connection, Generator Connection
Waterfront Description Beach Front, Lake/Pond, 3/10 to 1/2 Mile To Beach, Beach Ownership(Public)
Roof Type Shingle
Total Parking Spaces 8
Garage Yes
Building
Foundation Block
Sewer Private Sewer, Holding Tank
Water Public
Others
Senior Community false
Read Less
Bought with Adam Goodwin • Foster-Healey Real Estate



