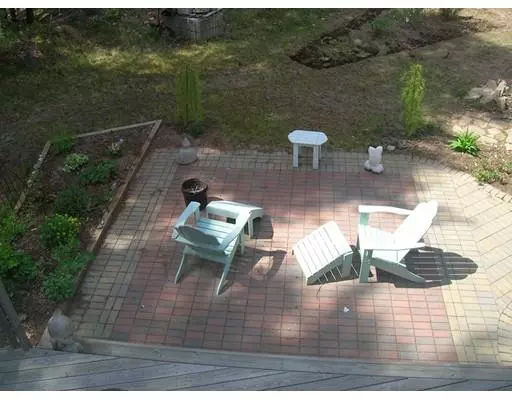For more information regarding the value of a property, please contact us for a free consultation.
82 Batchelor St Granby, MA 01033
Want to know what your home might be worth? Contact us for a FREE valuation!

Our team is ready to help you sell your home for the highest possible price ASAP
Key Details
Sold Price $295,000
Property Type Single Family Home
Sub Type Single Family Residence
Listing Status Sold
Purchase Type For Sale
Square Footage 1,687 sqft
Price per Sqft $174
MLS Listing ID 72489736
Sold Date 06/21/19
Style Contemporary
Bedrooms 3
Full Baths 2
HOA Y/N false
Year Built 2001
Annual Tax Amount $5,336
Tax Year 2019
Lot Size 1.090 Acres
Acres 1.09
Property Description
This bright, airy contemporary home features open floor plan, vaulted ceilings, modern fireplace, gorgeous kitchen with 6 burner gas stove, granite countertops, 2 full tiled bathrooms and 3 bedrooms. The house sits on an over acre mainly wooded lot bordered by Batchelor brook and Porter lake. Best of all, just cross the street, you can access 10 miles of trails on Norwotuck mountain for hiking, biking or snowshoeing. Short drive to Amherst, South Hadley and Northampton. and all the cultural and recreational activities the area has to offer. Easy access to highway. To top this all off the house is heated and cooled by a super efficient Gates geo thermal system.
Location
State MA
County Hampshire
Zoning res
Direction off 116
Rooms
Basement Full, Interior Entry, Garage Access, Concrete
Primary Bedroom Level Second
Dining Room Flooring - Wood, Balcony / Deck
Kitchen Flooring - Wood, Countertops - Stone/Granite/Solid, Deck - Exterior
Interior
Interior Features Closet, Balcony - Interior, Study, Central Vacuum
Heating Forced Air, Oil, Geothermal
Cooling Geothermal
Flooring Wood, Tile, Carpet, Flooring - Wall to Wall Carpet
Fireplaces Number 1
Appliance Range, Dishwasher, Refrigerator, Washer, Dryer, Water Treatment, Electric Water Heater, Utility Connections for Gas Range, Utility Connections for Electric Dryer
Laundry In Basement, Washer Hookup
Exterior
Garage Spaces 1.0
Community Features Walk/Jog Trails, Conservation Area, Highway Access
Utilities Available for Gas Range, for Electric Dryer, Washer Hookup
View Y/N Yes
View Scenic View(s)
Roof Type Shingle
Total Parking Spaces 2
Garage Yes
Building
Lot Description Wooded, Sloped
Foundation Concrete Perimeter
Sewer Inspection Required for Sale
Water Private
Architectural Style Contemporary
Others
Acceptable Financing Contract
Listing Terms Contract
Read Less
Bought with Sanja Dutra • Realty Executives Boston West



