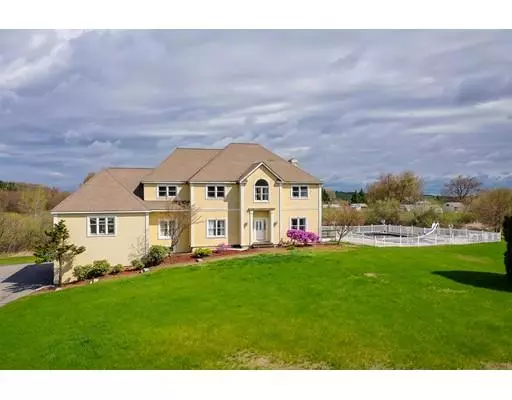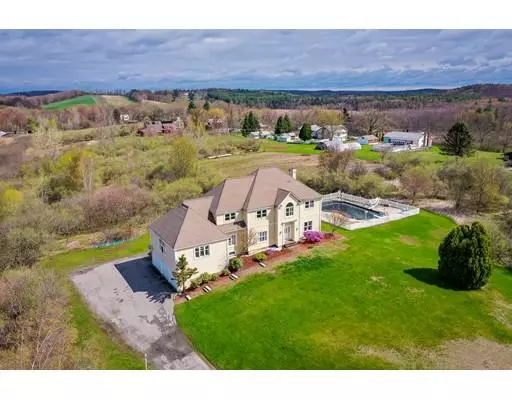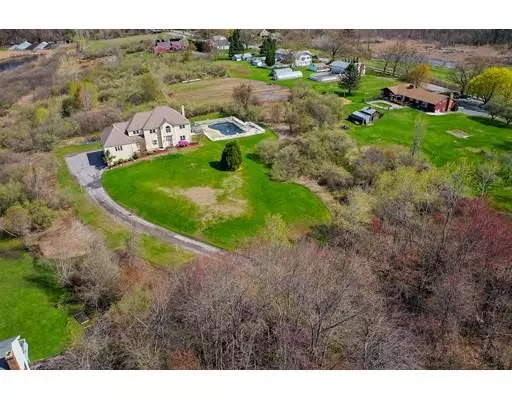For more information regarding the value of a property, please contact us for a free consultation.
35 Leominster Shirley Rd Lunenburg, MA 01462
Want to know what your home might be worth? Contact us for a FREE valuation!

Our team is ready to help you sell your home for the highest possible price ASAP
Key Details
Sold Price $535,000
Property Type Single Family Home
Sub Type Single Family Residence
Listing Status Sold
Purchase Type For Sale
Square Footage 4,930 sqft
Price per Sqft $108
MLS Listing ID 72489755
Sold Date 07/15/19
Style Colonial
Bedrooms 5
Full Baths 4
Half Baths 1
Year Built 1998
Annual Tax Amount $10,724
Tax Year 2019
Lot Size 2.120 Acres
Acres 2.12
Property Description
Great Opportunity! Spacious home set on 2 acres with very easy access to Rte 2, I-190 and The T (Commuter Rail). Inground pool. 3 Car Garage. 1st-Floor Master Suite. Impressive foyer with marble floor & turned staircase. Formal Living & Dining Rooms. 30 foot kitchen has a 9 foot island, new double oven, and a bright bumped-out dining area, Crown moldings on the 1st floor. 5 Bedrooms. Huge second level loft. Finished walkout basement with Rec room with fireplace, another large room with a sink and kitchen cabinets, a full bathroom, a mud room and an additional room (basement area is in addition to the 4,930 sq ft). Original owners are downsizing. What's the catch? Original Roof. House needs work. Bring the beauty back to this stately home and make it your own.
Location
State MA
County Worcester
Zoning Res
Direction Near Lancaster Ave
Rooms
Family Room Flooring - Hardwood, Crown Molding
Basement Full, Partially Finished, Walk-Out Access, Interior Entry, Garage Access
Primary Bedroom Level First
Dining Room Flooring - Hardwood, Crown Molding
Kitchen Flooring - Stone/Ceramic Tile, Dining Area, Kitchen Island, Stainless Steel Appliances, Crown Molding
Interior
Interior Features Bathroom - Full, Entrance Foyer, Game Room, Loft, Mud Room, Bathroom
Heating Oil, Hydro Air, Fireplace
Cooling Central Air
Flooring Tile, Carpet, Hardwood, Flooring - Stone/Ceramic Tile, Flooring - Wall to Wall Carpet, Flooring - Vinyl
Fireplaces Number 2
Fireplaces Type Family Room
Appliance Oven, Dishwasher, Microwave, Countertop Range, Water Heater(Separate Booster), Utility Connections for Electric Range, Utility Connections for Electric Dryer
Laundry First Floor, Washer Hookup
Exterior
Garage Spaces 3.0
Pool In Ground
Utilities Available for Electric Range, for Electric Dryer, Washer Hookup
Roof Type Shingle
Total Parking Spaces 6
Garage Yes
Private Pool true
Building
Lot Description Easements
Foundation Concrete Perimeter
Sewer Private Sewer
Water Private
Read Less
Bought with Deborah Chandler • Leading Edge Real Estate



