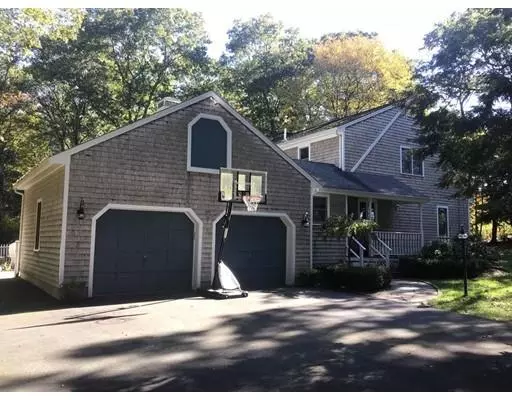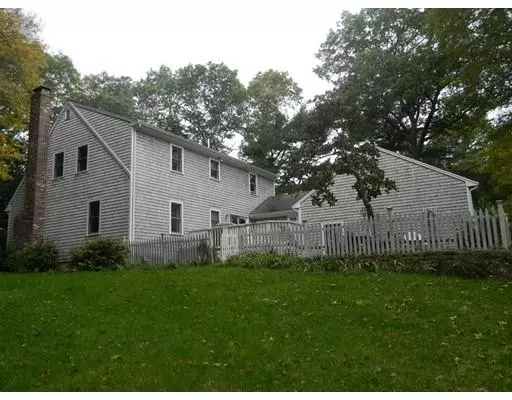For more information regarding the value of a property, please contact us for a free consultation.
24 Bells Brook Rd Lakeville, MA 02347
Want to know what your home might be worth? Contact us for a FREE valuation!

Our team is ready to help you sell your home for the highest possible price ASAP
Key Details
Sold Price $455,000
Property Type Single Family Home
Sub Type Single Family Residence
Listing Status Sold
Purchase Type For Sale
Square Footage 2,063 sqft
Price per Sqft $220
Subdivision Woodview Park
MLS Listing ID 72489957
Sold Date 07/08/19
Style Cape
Bedrooms 4
Full Baths 1
Half Baths 1
HOA Y/N false
Year Built 1985
Annual Tax Amount $4,881
Tax Year 2019
Lot Size 1.610 Acres
Acres 1.61
Property Description
Ready, Set, Go!, Very well maintained Cape with a great floor plan. 1st floor bedroom and 3 up! Nicely landscaped with beautiful flower garden courtyard. Beautiful updated kitchen with upgraded countertops and cabinets, dining area with doors to mahogany deck and fenced in courtyard. Spacious dining room, formal living room w/ fireplace. Large cedar closet in basement, triple wide paved driveway, beautiful patio with fire pit, large storage shed and all on a corner lot on Beautiful Bells Brook. Aqua booster for hot water, roof in 1999, great place for a garden! Very close to the schools!!
Location
State MA
County Plymouth
Area Howlands
Zoning Res
Direction corner of Sears Island Road @ Bells Brook Road, near Apponequet High School, Middle and Intermediate
Rooms
Basement Full, Interior Entry, Bulkhead, Concrete
Primary Bedroom Level Second
Dining Room Flooring - Wood
Kitchen Flooring - Stone/Ceramic Tile, Dining Area, Pantry, Countertops - Stone/Granite/Solid, Countertops - Upgraded, Kitchen Island, Cabinets - Upgraded, Deck - Exterior, Exterior Access
Interior
Interior Features Pantry, Mud Room
Heating Baseboard, Oil
Cooling None
Flooring Tile, Carpet, Hardwood
Fireplaces Number 1
Fireplaces Type Living Room
Appliance Range, Dishwasher, Range Hood, Oil Water Heater, Utility Connections for Electric Range, Utility Connections for Electric Oven, Utility Connections for Electric Dryer
Laundry Flooring - Stone/Ceramic Tile, Main Level, Electric Dryer Hookup, Exterior Access, Laundry Chute, Washer Hookup, First Floor
Exterior
Exterior Feature Rain Gutters, Storage, Professional Landscaping, Sprinkler System, Decorative Lighting, Garden
Garage Spaces 2.0
Utilities Available for Electric Range, for Electric Oven, for Electric Dryer, Washer Hookup
Roof Type Shingle
Total Parking Spaces 8
Garage Yes
Building
Lot Description Cul-De-Sac, Corner Lot, Wooded, Gentle Sloping
Foundation Concrete Perimeter, Irregular
Sewer Private Sewer
Water Private
Architectural Style Cape
Schools
Elementary Schools Assawompsett
Middle Schools Grais
High Schools Apponequet
Others
Senior Community false
Read Less
Bought with Paula Burke • Uptown REALTORS®, LLC



