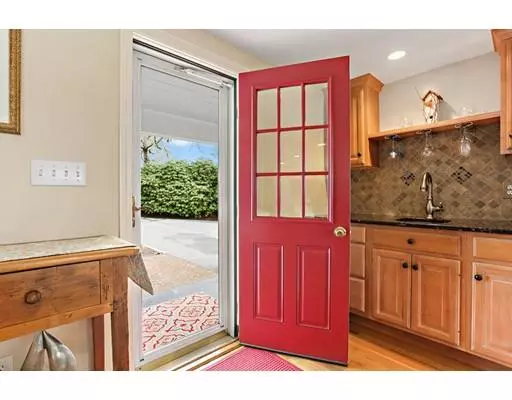For more information regarding the value of a property, please contact us for a free consultation.
313 Deer Meadow Ln Chatham, MA 02633
Want to know what your home might be worth? Contact us for a FREE valuation!

Our team is ready to help you sell your home for the highest possible price ASAP
Key Details
Sold Price $765,000
Property Type Single Family Home
Sub Type Single Family Residence
Listing Status Sold
Purchase Type For Sale
Square Footage 2,422 sqft
Price per Sqft $315
Subdivision Riverbay Estates
MLS Listing ID 72490088
Sold Date 06/27/19
Style Cape
Bedrooms 4
Full Baths 2
Half Baths 1
HOA Fees $50
HOA Y/N true
Year Built 1970
Annual Tax Amount $3,438
Tax Year 2019
Lot Size 0.610 Acres
Acres 0.61
Property Description
This pristine, renovated 4 BR Cape features an open living/kitchen/dining floor plan, perfect for large gatherings and entertaining! Cooks will love the bright, spacious kitchen w/double ovens, gas cook-top, stainless appliances, bar/island, and ample storage. A gas fireplace in the adjacent dining area makes for cozy fireside meals. The living room has built-ins, sound system, and sliders leading to a large deck. The first floor also offers a guest bedroom, half-bath, laundry, and a lovely En-suite master BR w/private bath, walk-in-closet, and deck access. Nicely positioned away for privacy are two more guest bedrooms and full bath on the 2nd floor. If you enjoy outside living, this is where you'll want to be this Summer! The deck, roomy patio, and a charming front porch all provide tranquil outdoor spaces to relax and enjoy the beautiful yard. Amenities include hardwood floors throughout, natural gas heat, Central A/C, outside shower, irrigation, garden shed & garage. Don't miss out!
Location
State MA
County Barnstable
Zoning R60
Direction Training Field or Old Comers Rd to Park Ave/Riverbay entrance. Right on Deer Meadow to #313. NO SIGN
Rooms
Basement Partial, Interior Entry, Bulkhead, Concrete
Primary Bedroom Level Main
Dining Room Closet/Cabinets - Custom Built, Flooring - Hardwood, Open Floorplan, Recessed Lighting, Remodeled
Kitchen Flooring - Hardwood, Countertops - Stone/Granite/Solid, Kitchen Island, Wet Bar, Breakfast Bar / Nook, Open Floorplan, Recessed Lighting, Stainless Steel Appliances, Wine Chiller
Interior
Interior Features Wired for Sound
Heating Forced Air, Natural Gas
Cooling Central Air
Flooring Tile, Hardwood
Fireplaces Number 1
Fireplaces Type Dining Room
Appliance Range, Dishwasher, Trash Compactor, Microwave, Refrigerator, Washer, Dryer, Range Hood, Gas Water Heater, Tank Water Heater, Utility Connections for Gas Range, Utility Connections for Electric Range, Utility Connections for Electric Dryer
Laundry First Floor, Washer Hookup
Exterior
Exterior Feature Rain Gutters, Storage, Professional Landscaping, Sprinkler System, Decorative Lighting, Outdoor Shower
Garage Spaces 1.0
Community Features Golf, Medical Facility, Highway Access, House of Worship
Utilities Available for Gas Range, for Electric Range, for Electric Dryer, Washer Hookup
Waterfront Description Beach Front, Lake/Pond, Ocean, 1 to 2 Mile To Beach, Beach Ownership(Public)
Roof Type Shingle
Total Parking Spaces 4
Garage Yes
Building
Lot Description Cleared, Gentle Sloping
Foundation Concrete Perimeter
Sewer Private Sewer
Water Public
Architectural Style Cape
Schools
Elementary Schools Chatham
Middle Schools Monomoy
High Schools Monomoy
Others
Senior Community false
Read Less
Bought with Non Member • Non Member Office



