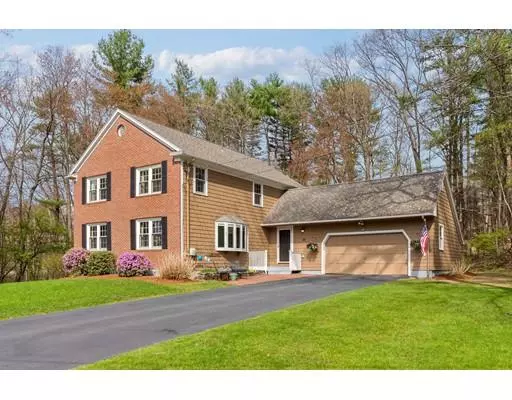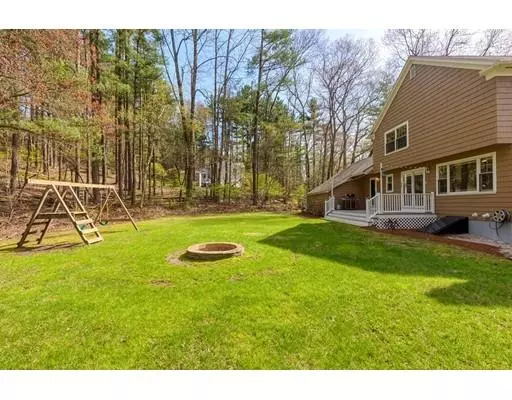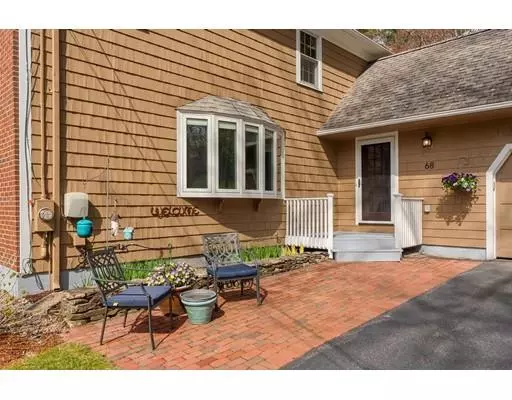For more information regarding the value of a property, please contact us for a free consultation.
68 Providence Road Westford, MA 01886
Want to know what your home might be worth? Contact us for a FREE valuation!

Our team is ready to help you sell your home for the highest possible price ASAP
Key Details
Sold Price $660,000
Property Type Single Family Home
Sub Type Single Family Residence
Listing Status Sold
Purchase Type For Sale
Square Footage 2,793 sqft
Price per Sqft $236
Subdivision Click Rotating Paperclip To See Home Improvements, Disclosures, Plot Plan & Brochure
MLS Listing ID 72490346
Sold Date 06/25/19
Style Colonial
Bedrooms 4
Full Baths 2
Half Baths 1
HOA Y/N false
Year Built 1970
Annual Tax Amount $8,452
Tax Year 2019
Lot Size 0.920 Acres
Acres 0.92
Property Description
OPEN HOUSE CANCELLED FOR 5/11/10 at this meticulously maintained home in a desirable neighborhood! Charming farmhouse kitchen boasts white wood cabinets, granite counters, SS appliances & barn door. Shiplap on lower walls in kitchen & in sunny FR. Open floor plan between DR & LR is perfect for entertaining. Upstairs are 5 rooms w/ closets (3 have Closettec systems), including fantastic master suite w/ WIC & full bath. All baths updated. Finished LL w/ full windows, built-in shelves & 2-person workstation. Recent Pella windows, composite deck, portable generator, York gas furnace, on demand hot water heater, exterior paint & resurfaced driveway. Beautiful perennial plants, bushes & trees + large, level & private backyard. Short walk to town center (library, community center, tennis, playground, arts center & coffee shop). 2 miles to restaurants, shops, healthcare & fitness on Route 110 & to the Route 495 onramp. Easy drive to award-winning public schools!
Location
State MA
County Middlesex
Zoning RA
Direction Tadmuck Rd -> Palace Rd -> L on Providence Rd -> 1st house on L OR Main St -> SE on Providence Rd
Rooms
Family Room Closet, Flooring - Hardwood, Balcony / Deck, Slider, Wainscoting
Basement Full, Finished, Interior Entry
Primary Bedroom Level Second
Dining Room Flooring - Hardwood, Open Floorplan
Kitchen Dining Area, Countertops - Stone/Granite/Solid, Stainless Steel Appliances
Interior
Interior Features Closet/Cabinets - Custom Built, Recessed Lighting, Mud Room
Heating Forced Air, Natural Gas
Cooling Central Air
Flooring Flooring - Wall to Wall Carpet, Flooring - Stone/Ceramic Tile
Fireplaces Number 1
Fireplaces Type Family Room
Appliance Range, Dishwasher, Refrigerator, Washer, Dryer
Exterior
Exterior Feature Rain Gutters
Garage Spaces 2.0
Utilities Available Generator Connection
Total Parking Spaces 8
Garage Yes
Building
Lot Description Corner Lot, Wooded
Foundation Concrete Perimeter
Sewer Private Sewer
Water Public
Schools
Elementary Schools Miller/Nabnasst
Middle Schools Stony Brook Ms
High Schools Westfrd Academy
Read Less
Bought with Derek B. Amato • LAER Realty Partners



