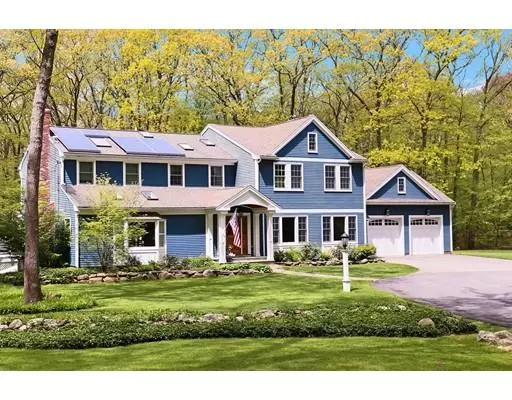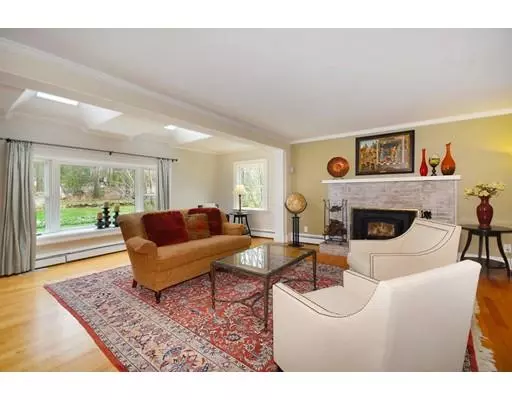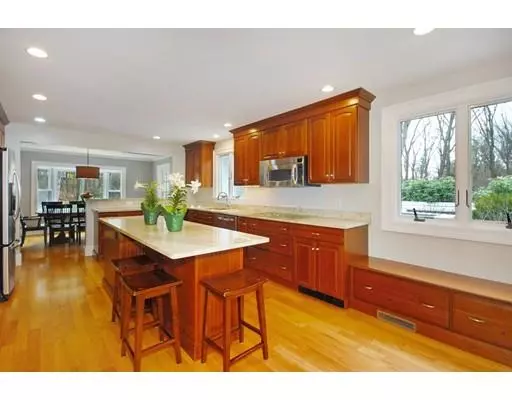For more information regarding the value of a property, please contact us for a free consultation.
64 Washington Drive Acton, MA 01720
Want to know what your home might be worth? Contact us for a FREE valuation!

Our team is ready to help you sell your home for the highest possible price ASAP
Key Details
Sold Price $900,000
Property Type Single Family Home
Sub Type Single Family Residence
Listing Status Sold
Purchase Type For Sale
Square Footage 4,381 sqft
Price per Sqft $205
Subdivision Patriot Hill
MLS Listing ID 72491369
Sold Date 08/05/19
Style Colonial
Bedrooms 4
Full Baths 3
Half Baths 1
Year Built 1973
Annual Tax Amount $17,077
Tax Year 2019
Lot Size 3.400 Acres
Acres 3.4
Property Description
Welcome to this spacious & light-filled Colonial in Acton's desirable Patriot's Hill! The bright foyer invites you to explore the expansive 1st floor. You will find a formal living room with skylights & fireplace, an ample dining room that leads to an updated kitchen featuring a double oven and oversized island for all of your culinary adventures. An office with French doors, a large family room with built-in wet bar/storage, generous mudroom & 2 car garage finish this level. Upstairs, the oversized master suite offers a walk-in closet & airy bath with soaking tub. Two additional bedrooms, full bath, bonus room & laundry room lead you to a 2nd master suite boasting cathedral ceilings. The finished basement offers additional entertaining areas & storage too. Sited on 3.4 acres, outdoor spaces abound! The 3-season porch, with sliding glass doors & slate floor, overlooks the wraparound deck & impressive yard. And don't forget the community pool too! This is the house to make your home!
Location
State MA
County Middlesex
Zoning RES
Direction Musket Dr to Washington Dr
Rooms
Family Room Flooring - Wall to Wall Carpet, Wet Bar, Exterior Access, Open Floorplan, Recessed Lighting, Remodeled, Slider
Primary Bedroom Level Second
Dining Room Flooring - Hardwood, Exterior Access, Open Floorplan, Lighting - Overhead
Kitchen Flooring - Hardwood, Countertops - Stone/Granite/Solid, Kitchen Island, Open Floorplan, Recessed Lighting, Remodeled
Interior
Interior Features Bathroom - Half, Closet/Cabinets - Custom Built, Ceiling - Cathedral, Slider, Bathroom, Mud Room, Sun Room, Play Room, Bonus Room
Heating Baseboard, Oil
Cooling Central Air
Flooring Tile, Carpet, Laminate, Hardwood, Flooring - Stone/Ceramic Tile, Flooring - Laminate
Fireplaces Number 2
Fireplaces Type Family Room, Living Room
Appliance Dishwasher, Microwave, Refrigerator, Washer, Dryer, Tank Water Heater
Laundry Closet/Cabinets - Custom Built, Flooring - Stone/Ceramic Tile, Electric Dryer Hookup, Washer Hookup, Second Floor
Exterior
Garage Spaces 2.0
Community Features Shopping, Walk/Jog Trails, Conservation Area, Public School
View Y/N Yes
View Scenic View(s)
Roof Type Shingle
Total Parking Spaces 6
Garage Yes
Building
Lot Description Cleared
Foundation Concrete Perimeter
Sewer Private Sewer
Water Public
Architectural Style Colonial
Schools
Elementary Schools Choice Of 6
Middle Schools Rj Grey
High Schools Abrhs
Read Less
Bought with Kristin B. Hilberg • Keller Williams Realty Boston Northwest



