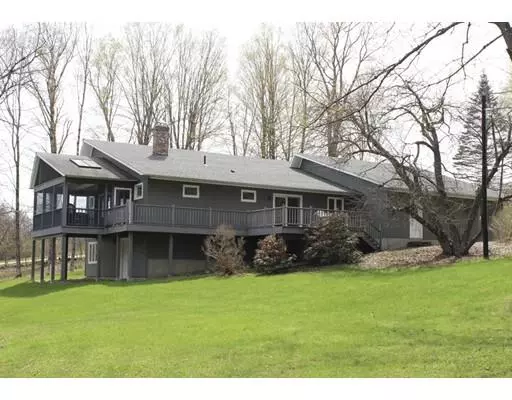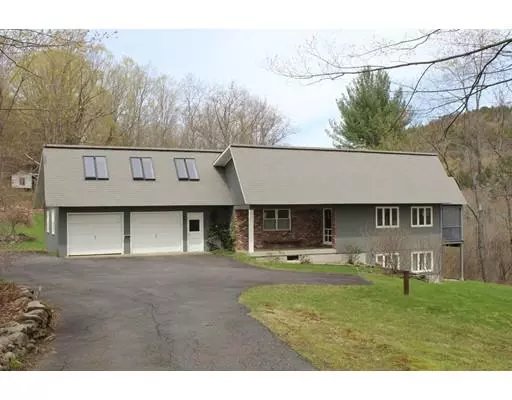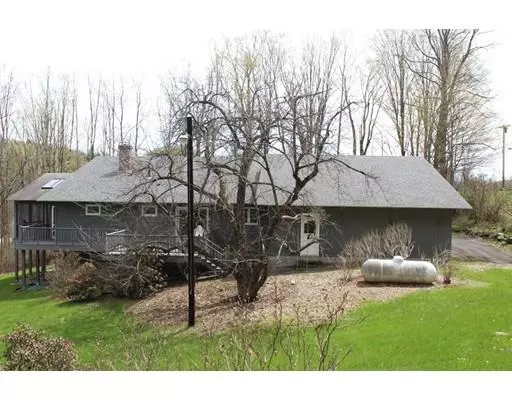For more information regarding the value of a property, please contact us for a free consultation.
395 W Leyden Rd Leyden, MA 01337
Want to know what your home might be worth? Contact us for a FREE valuation!

Our team is ready to help you sell your home for the highest possible price ASAP
Key Details
Sold Price $275,000
Property Type Single Family Home
Sub Type Single Family Residence
Listing Status Sold
Purchase Type For Sale
Square Footage 1,944 sqft
Price per Sqft $141
MLS Listing ID 72491900
Sold Date 07/15/19
Style Contemporary
Bedrooms 4
Full Baths 2
HOA Y/N false
Year Built 1978
Annual Tax Amount $4,219
Tax Year 2018
Lot Size 5.500 Acres
Acres 5.5
Property Description
Look at this pristinely maintained and remodeled Leyden contemporary set back from the road on 5.5 wooded acres! The open concept kitchen/dining area has been completely refinished with all new custom cabinets, counters, and appliances including glass top range and French door refrigerator. The dining area opens onto a large wrap-around deck for grilling and entertaining with a view of the hills. The dramatic master bedroom was recently added to the upper level and features 6 skylights with views of the treetops and stars. The original master bedroom on the ground floor has a walk out slider to a large screened-in porch with cathedral ceiling. Another bedroom and renovated bathroom on the ground floor allow for complete single floor living, while a fourth bedroom and private bath on the lower level is perfect for guests or children. Pella windows, new on-demand propane water heater and a Nest thermostat have improved the efficiency of this home. Come check out this gem!
Location
State MA
County Franklin
Zoning Residental
Direction West Leyden Rd is off of Mid county Rd. On right before Spirit Fire Retreat Center
Rooms
Basement Full, Partially Finished, Walk-Out Access, Interior Entry, Concrete
Primary Bedroom Level Second
Interior
Interior Features Internet Available - DSL
Heating Central, Forced Air, Propane, Wood
Cooling None
Flooring Vinyl, Carpet, Other
Appliance Range, Oven, Dishwasher, Propane Water Heater, Tank Water Heaterless, Utility Connections for Electric Range, Utility Connections for Electric Oven, Utility Connections for Electric Dryer
Laundry In Basement, Washer Hookup
Exterior
Exterior Feature Storage
Garage Spaces 2.0
Community Features Walk/Jog Trails, Stable(s), Conservation Area
Utilities Available for Electric Range, for Electric Oven, for Electric Dryer, Washer Hookup
View Y/N Yes
View Scenic View(s)
Roof Type Shingle
Total Parking Spaces 4
Garage Yes
Building
Lot Description Cleared
Foundation Concrete Perimeter
Sewer Inspection Required for Sale, Private Sewer
Water Private
Architectural Style Contemporary
Schools
Elementary Schools Bernardston
Middle Schools Pioneer Reg Ms
High Schools Pioneer Reg Hs
Others
Senior Community false
Read Less
Bought with Gregory Haughton • 5 College REALTORS®



