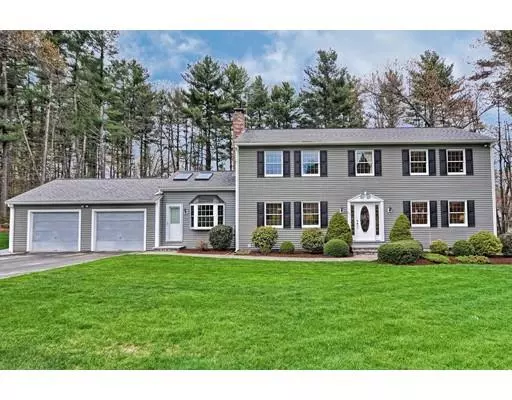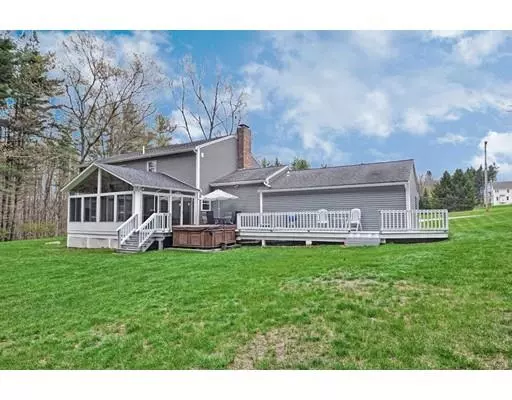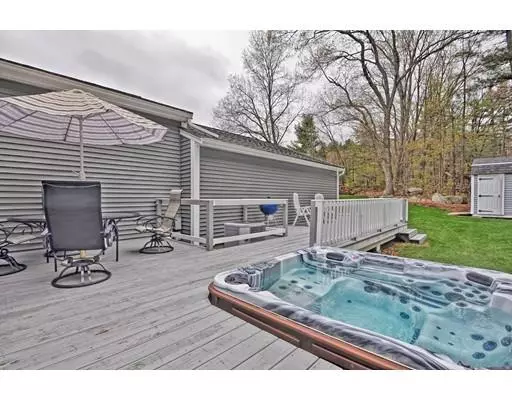For more information regarding the value of a property, please contact us for a free consultation.
60 Beaverbrook Road Westford, MA 01886
Want to know what your home might be worth? Contact us for a FREE valuation!

Our team is ready to help you sell your home for the highest possible price ASAP
Key Details
Sold Price $695,000
Property Type Single Family Home
Sub Type Single Family Residence
Listing Status Sold
Purchase Type For Sale
Square Footage 2,744 sqft
Price per Sqft $253
Subdivision *Buyer Must Verify Specific Schools With Town
MLS Listing ID 72492081
Sold Date 06/27/19
Style Colonial
Bedrooms 4
Full Baths 3
HOA Y/N false
Year Built 1986
Annual Tax Amount $9,924
Tax Year 2019
Lot Size 3.040 Acres
Acres 3.04
Property Description
WELCOME HOME TO THIS SPACIOUS COLONIAL BEAUTIFULLY SITED BACK FROM ROAD ON 3+ ACRES THAT HAS SO MUCH TO OFFER! An open floor plan with 11 rooms, 4 bedrooms, 3 baths, 3000+ sf, 2 car garage, superb condition, smartly renovated, sun filled rooms, private yard and move in ready! The delightful Kitchen features granite countertops and island, SS appliances, beverage fridge, custom cabinets with slider to a huge four season room w/gas fireplace overlooks a fantastic deck w/ Hot Tub! You'll love the bright Living Rm, oversized Dining Rm, Family Rm with wood burning stove fireplace and skylights all are ideal for gatherings. To complete 1st Floor an Office/Den, Full Bath & Laundry. The 2nd Floor features an en suite Master Bedroom with beautiful bathroom, walk in closet, three generous additional bedrooms and a double sink main bath. A true treasure in the lower level w/a fantastic media area w/gas fireplace, playroom & gym area, storage.
Location
State MA
County Middlesex
Zoning Res
Direction Routes #119 or # 225 to Beaverbrook Rd
Rooms
Basement Finished, Radon Remediation System
Primary Bedroom Level Second
Interior
Interior Features Study, Sun Room, Media Room, Exercise Room, Play Room
Heating Central
Cooling Central Air
Flooring Wood, Tile
Fireplaces Number 2
Appliance Range, Dishwasher, Microwave, Refrigerator, Washer, Dryer, Gas Water Heater
Laundry First Floor
Exterior
Exterior Feature Storage
Garage Spaces 2.0
Community Features Public Transportation, Shopping, Park, Walk/Jog Trails, Golf, House of Worship, Public School
View Y/N Yes
View Scenic View(s)
Roof Type Shingle
Total Parking Spaces 6
Garage Yes
Building
Lot Description Corner Lot, Wooded, Level
Foundation Concrete Perimeter
Sewer Private Sewer
Water Private
Architectural Style Colonial
Schools
Elementary Schools Robins/Crisaful
Middle Schools Blanchard
High Schools Westfordacademy
Others
Acceptable Financing Contract
Listing Terms Contract
Read Less
Bought with Endri Angjeli • Arrive Real Estate



