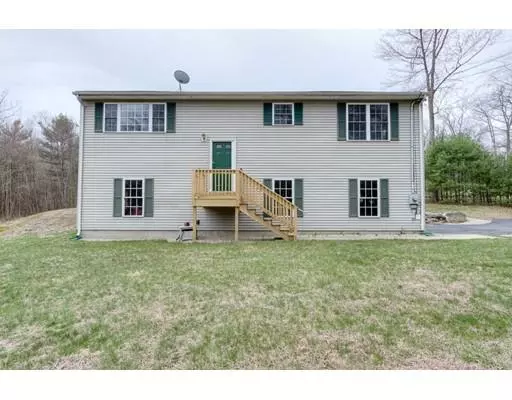For more information regarding the value of a property, please contact us for a free consultation.
174 Old Belchertown Rd Ware, MA 01082
Want to know what your home might be worth? Contact us for a FREE valuation!

Our team is ready to help you sell your home for the highest possible price ASAP
Key Details
Sold Price $250,000
Property Type Single Family Home
Sub Type Single Family Residence
Listing Status Sold
Purchase Type For Sale
Square Footage 1,676 sqft
Price per Sqft $149
MLS Listing ID 72492312
Sold Date 10/07/19
Bedrooms 3
Full Baths 2
HOA Y/N false
Year Built 2001
Annual Tax Amount $3,806
Tax Year 2019
Lot Size 1.420 Acres
Acres 1.42
Property Description
Acreage and Updates on 1.42Acres of land ~ this home is set back off the road nicely. You will find this tranquil split level modern home that was built in 2001 has updates throughout. Fresh paint on the walls and new flooring in the kitchen accents the brand new stainless appliances; notice the sliders to the back deck overlooking the vast yard and quaint patio space for grilling and outdoor events. New carpeting in the living room travels down the hallway passing right by the full bath just outside the 3 bedrooms, all newly carpeted. MBR has a full bath. This home has a split entrance so the ground floor is easy access especially through the garage. Family room is extremely large with custom cabinetry and a theater like space, come enjoy. Laundry room area is on the ground level as well, awesome mudroom and who wouldn't enjoy having a separate area to put all those shoes and jackets, etc. The pictures are true to form and what you see is real, come visit in person -
Location
State MA
County Hampshire
Zoning RR
Direction Right off Babcock Tavern Rd - pull in the driveway is fine!
Rooms
Family Room Closet/Cabinets - Custom Built, Flooring - Laminate
Primary Bedroom Level Second
Dining Room Flooring - Laminate, Open Floorplan, Slider
Kitchen Flooring - Laminate, Dining Area, Deck - Exterior, Open Floorplan, Slider
Interior
Interior Features Mud Room, Foyer
Heating Baseboard, Oil
Cooling None
Flooring Carpet, Laminate, Flooring - Stone/Ceramic Tile
Appliance Microwave, Washer, Dryer, ENERGY STAR Qualified Refrigerator, ENERGY STAR Qualified Dishwasher, Range - ENERGY STAR, Utility Connections for Electric Range, Utility Connections for Electric Dryer
Laundry Electric Dryer Hookup, Washer Hookup, First Floor
Exterior
Exterior Feature Storage, Garden
Garage Spaces 2.0
Community Features Public School
Utilities Available for Electric Range, for Electric Dryer, Washer Hookup
Roof Type Shingle
Total Parking Spaces 6
Garage Yes
Building
Lot Description Gentle Sloping
Foundation Concrete Perimeter
Sewer Private Sewer
Water Private
Others
Senior Community false
Read Less
Bought with Laura Scott • 5 College REALTORS® Northampton



