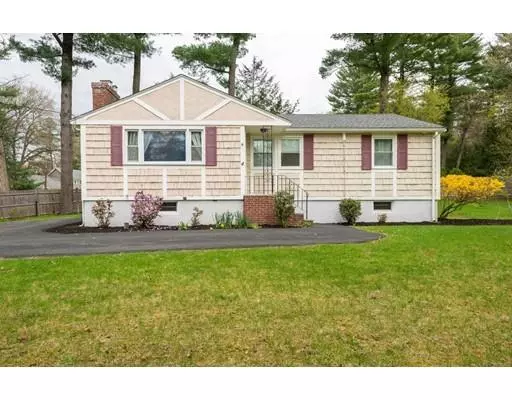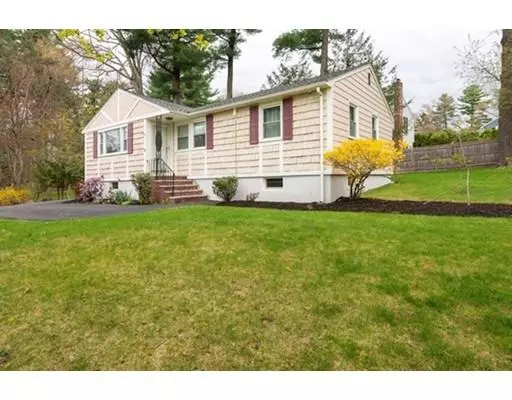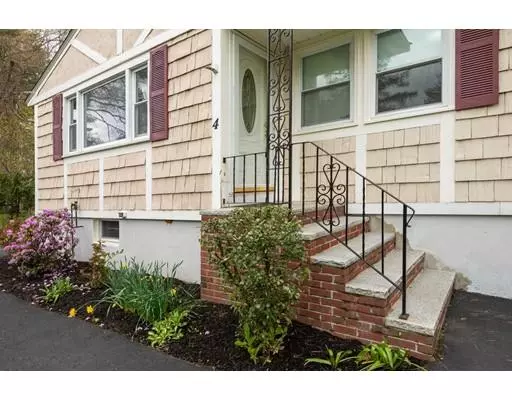For more information regarding the value of a property, please contact us for a free consultation.
4 Mirabeau Lane Lynnfield, MA 01940
Want to know what your home might be worth? Contact us for a FREE valuation!

Our team is ready to help you sell your home for the highest possible price ASAP
Key Details
Sold Price $615,000
Property Type Single Family Home
Sub Type Single Family Residence
Listing Status Sold
Purchase Type For Sale
Square Footage 1,697 sqft
Price per Sqft $362
MLS Listing ID 72493501
Sold Date 06/14/19
Style Ranch
Bedrooms 3
Full Baths 2
HOA Y/N false
Year Built 1961
Annual Tax Amount $7,066
Tax Year 2019
Lot Size 0.360 Acres
Acres 0.36
Property Description
Open house Friday 5:30 - 6:30...SAT 1- 2:30 & SUN 11-12:30. Easy living on one level makes this home so enjoyable! The Fireplace Living Room is front to back with a separate Dining Room area to the kitchen. The updated Eat-in Kitchen with GRANITE countertops, STUNNING NEWER BACK SPLASH, Stainless Steel Appliances & island is open to a CATHEDRAL CEILING Den with a MUDROOM area and access out to the yard. The first floor CATHEDRAL CEILING DEN has sliders out to an oversized cobblestone patio out to a very private yard. The FIRST FLOOR Den has access to a completely RENOVATED FULL BATHROOM. THREE good size bedrooms upstairs with a SECOND BATHROOM COMPLETELY RENOVATED with an inside linen closet. HARDWOOD FLOORS throughout the first level. The Lower level has a SECOND Family Room and PRIVATE OFFICE. The home has GAS HEAT, TWO SPLIT AIR CONDITIONING & heating systems plus FHW-GAS Heat, SPRINKLERS Front & Back, UPDATED WINDOWS, BEAUTIFUL Walkways, security system and more!
Location
State MA
County Essex
Zoning residentia
Direction Main Street to Mirabeau Lane
Rooms
Family Room Bathroom - Full, Cathedral Ceiling(s), Ceiling Fan(s), Closet, Flooring - Hardwood, Window(s) - Picture, Exterior Access, Open Floorplan, Slider, Lighting - Sconce, Lighting - Overhead, Crown Molding
Basement Full, Partially Finished, Concrete
Primary Bedroom Level Main
Dining Room Flooring - Hardwood, Window(s) - Picture, Open Floorplan, Lighting - Overhead, Crown Molding
Kitchen Flooring - Hardwood, Countertops - Stone/Granite/Solid, Countertops - Upgraded, Kitchen Island, Breakfast Bar / Nook, Exterior Access, Open Floorplan, Remodeled, Stainless Steel Appliances, Lighting - Pendant, Lighting - Overhead
Interior
Interior Features Lighting - Overhead, Lighting - Sconce, Play Room, Office
Heating Baseboard, Natural Gas, Other
Cooling Dual, Ductless
Flooring Tile, Hardwood, Flooring - Stone/Ceramic Tile, Flooring - Wall to Wall Carpet
Fireplaces Number 1
Fireplaces Type Living Room
Appliance Range, Dishwasher, Microwave, Refrigerator, Washer, Dryer, Gas Water Heater, Utility Connections for Electric Oven, Utility Connections for Electric Dryer
Laundry In Basement
Exterior
Exterior Feature Rain Gutters, Sprinkler System, Decorative Lighting
Community Features Shopping, Tennis Court(s), Park, Golf, Highway Access, House of Worship, Public School
Utilities Available for Electric Oven, for Electric Dryer
Roof Type Shingle
Total Parking Spaces 2
Garage No
Building
Lot Description Easements
Foundation Concrete Perimeter, Block
Sewer Private Sewer
Water Public
Architectural Style Ranch
Schools
Elementary Schools Summer Street
Middle Schools Lms
High Schools Lhs
Others
Senior Community false
Read Less
Bought with Cathy Johnson • Coldwell Banker Residential Brokerage - Andover



