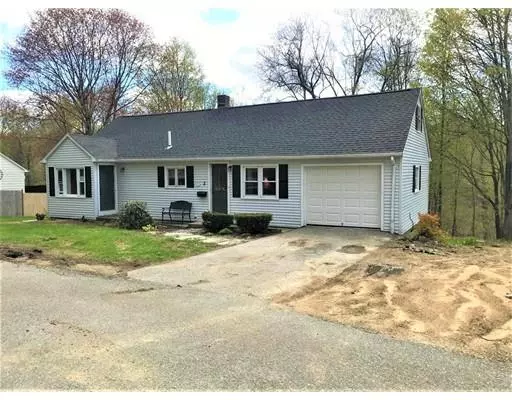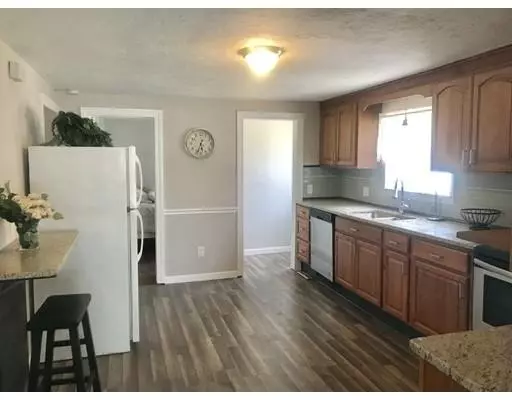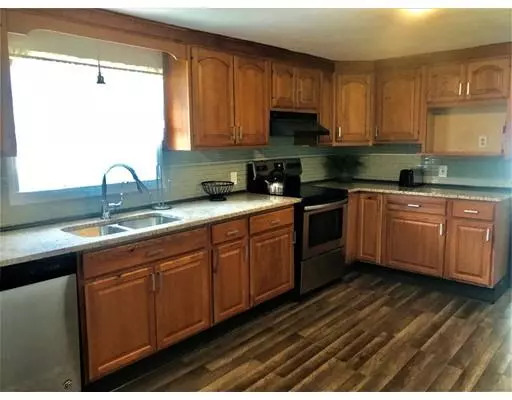For more information regarding the value of a property, please contact us for a free consultation.
2 Chesnar Dr Leicester, MA 01611
Want to know what your home might be worth? Contact us for a FREE valuation!

Our team is ready to help you sell your home for the highest possible price ASAP
Key Details
Sold Price $242,000
Property Type Single Family Home
Sub Type Single Family Residence
Listing Status Sold
Purchase Type For Sale
Square Footage 1,129 sqft
Price per Sqft $214
MLS Listing ID 72494837
Sold Date 07/12/19
Style Ranch
Bedrooms 3
Full Baths 1
HOA Y/N false
Year Built 1952
Annual Tax Amount $2,435
Tax Year 2019
Lot Size 0.310 Acres
Acres 0.31
Property Description
Oversized remodeled ranch with walk up attic for additional office, playroom, etc. New roof, windows, electrical, plumbing, plaster, paint, flooring, bathroom & kitchen w/ granite counters! The large kitchen with new appliances leads to a huge open concept living/dining area with hardwood floors. Nice size bedrooms w hardwoods. Bathroom all new. Tons of storage, full size basement can easily be made into an additional family room or man cave w/ plenty of room to spare for a work area with a walk out basement. This property is on a dead end on a private 1/3 of an acre one minute to Worcester and 10 minutes to Mass Pike and 290, 45 minutes from Boston! Attached one car garage. Nothing to do but move in! Easy to show, get right in, no wait.
Location
State MA
County Worcester
Area Cherry Valley
Zoning R2
Direction Main Street to McCarthy stay right to Chesnar at top of hill
Rooms
Basement Full, Concrete
Primary Bedroom Level First
Interior
Heating Forced Air, Oil
Cooling None
Flooring Wood, Tile, Hardwood
Appliance Range, Dishwasher, Electric Water Heater, Utility Connections for Electric Range, Utility Connections for Electric Oven, Utility Connections for Electric Dryer
Laundry In Basement
Exterior
Garage Spaces 1.0
Community Features Public Transportation, Shopping, Walk/Jog Trails, Laundromat, Highway Access, House of Worship, Private School, Public School
Utilities Available for Electric Range, for Electric Oven, for Electric Dryer
Roof Type Shingle
Total Parking Spaces 4
Garage Yes
Building
Lot Description Cleared, Gentle Sloping, Level
Foundation Concrete Perimeter
Sewer Public Sewer
Water Public
Architectural Style Ranch
Others
Acceptable Financing Contract
Listing Terms Contract
Read Less
Bought with Gary Kelley • RE/MAX Executive Realty



