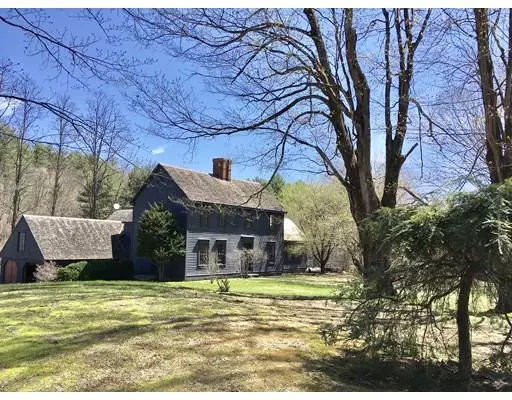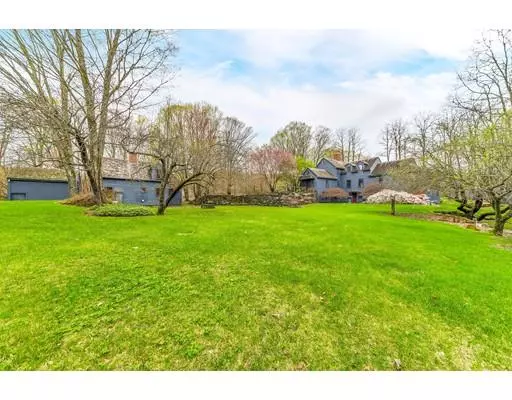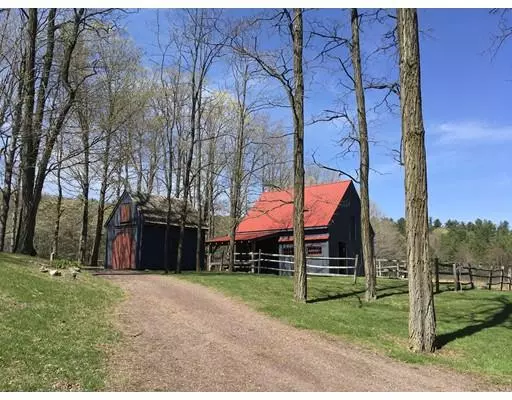For more information regarding the value of a property, please contact us for a free consultation.
37 - 39 Alexander Road Leyden, MA 01337
Want to know what your home might be worth? Contact us for a FREE valuation!

Our team is ready to help you sell your home for the highest possible price ASAP
Key Details
Sold Price $710,000
Property Type Single Family Home
Sub Type Single Family Residence
Listing Status Sold
Purchase Type For Sale
Square Footage 3,600 sqft
Price per Sqft $197
MLS Listing ID 72494845
Sold Date 08/30/19
Style Colonial
Bedrooms 4
Full Baths 4
HOA Y/N false
Year Built 1995
Annual Tax Amount $13,953
Tax Year 2019
Lot Size 26.900 Acres
Acres 26.9
Property Description
Your own private zen retreat in a park like setting with stone walls, lush landscaping, and a roaring brook that runs through the property. Built in 1995, this is one of the most special properties; beautifully situated on 26+ acres of open pastures, woods with trails and gorgeous views of the property. The main house has 4 bedrooms and 4 bathrooms, 2 wood burning fireplaces, and designed with a smart layout for entertaining. The gourmet kitchen features high end appliances, schist stone and wood counters, with a wonderful dining area that overlooks the stunning yard. The adorable guest house has 2 bedrooms, 1 1/2 baths with laundry, and equals the quality and charm of the main house. For year round fitness, there is a separate building that has an endless pool and saunna. There are 3 other outbuildings including a small post & beam barn, and storage building and an open shed. Come and experience this outstanding property that does have it all!
Location
State MA
County Franklin
Zoning RA
Direction Greenfield Road in Leyden to Alexander Road.
Rooms
Family Room Flooring - Stone/Ceramic Tile, Exterior Access
Basement Full, Finished, Walk-Out Access, Interior Entry
Primary Bedroom Level Second
Dining Room Flooring - Wood
Kitchen Flooring - Wood, Dining Area, Countertops - Stone/Granite/Solid, Kitchen Island, Gas Stove
Interior
Interior Features Library, Home Office, Central Vacuum, Sauna/Steam/Hot Tub, Internet Available - DSL
Heating Central, Radiant, Oil
Cooling Central Air
Flooring Wood, Tile, Flooring - Wood, Flooring - Stone/Ceramic Tile
Fireplaces Number 2
Fireplaces Type Dining Room, Living Room
Appliance Range, Dishwasher, Microwave, Refrigerator, Washer, Dryer, Tank Water Heaterless, Utility Connections for Gas Range, Utility Connections for Electric Oven
Laundry In Basement
Exterior
Exterior Feature Balcony / Deck, Storage, Professional Landscaping, Horses Permitted, Other
Garage Spaces 2.0
Fence Fenced/Enclosed
Pool Indoor
Utilities Available for Gas Range, for Electric Oven
Waterfront Description Stream
View Y/N Yes
View Scenic View(s)
Roof Type Wood, Slate
Total Parking Spaces 6
Garage Yes
Private Pool true
Building
Lot Description Wooded, Cleared, Gentle Sloping
Foundation Concrete Perimeter
Sewer Private Sewer
Water Private
Architectural Style Colonial
Read Less
Bought with Sharon Wilcox • Cohn & Company



