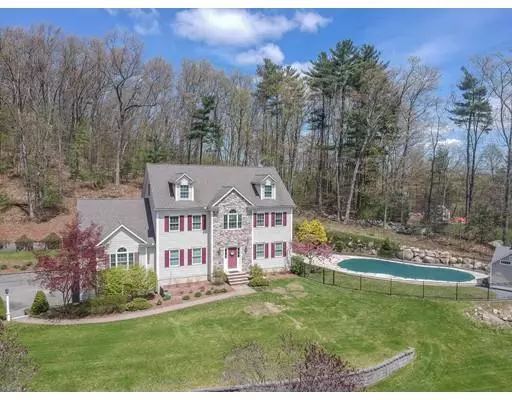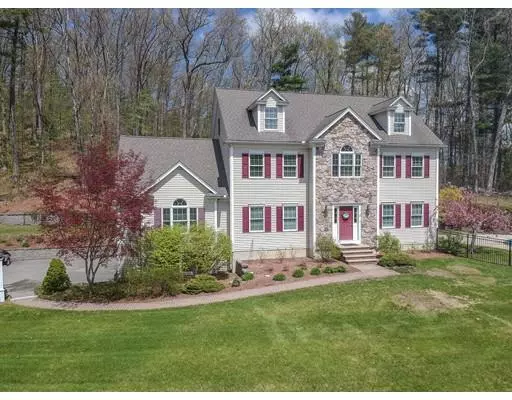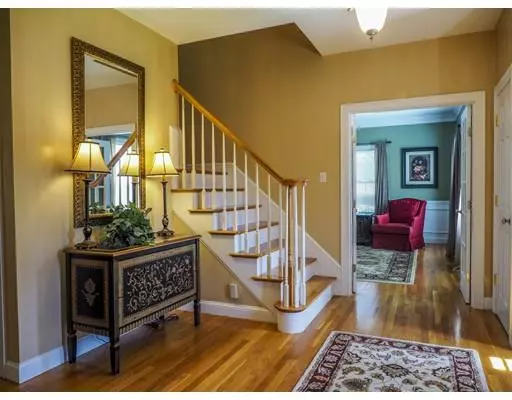For more information regarding the value of a property, please contact us for a free consultation.
5 Weetamoo Way Westford, MA 01886
Want to know what your home might be worth? Contact us for a FREE valuation!

Our team is ready to help you sell your home for the highest possible price ASAP
Key Details
Sold Price $1,092,500
Property Type Single Family Home
Sub Type Single Family Residence
Listing Status Sold
Purchase Type For Sale
Square Footage 5,711 sqft
Price per Sqft $191
Subdivision Weetamoo Estates
MLS Listing ID 72494920
Sold Date 06/24/19
Style Colonial
Bedrooms 4
Full Baths 4
Half Baths 1
Year Built 2002
Annual Tax Amount $18,370
Tax Year 2019
Lot Size 0.930 Acres
Acres 0.93
Property Description
WELCOME TO THIS WELL MAINTAINED STATELY COLONIAL IN THE DESIRABLE WEETAMOO ESTATES NEIGHBORHOOD JUST MINUTES FROM RTE 3. THIS CUSTOM DESIGNED HOME FEATURES HARDWOOD FLOORS ON THE ENTIRE FIRST FLOOR AN9 FT CEILINGS, FRENCH DOORS, CROWN MOULDING AND WAINSCOTTING COMPLETE THE LIVING ROOM AND DINING ROOM. THE GREAT ROOM FEATURES CATHEDRAL CEILING, GAS FIREPLACE AND FRENCH DOORS THAT LEAD TO A BEAUTIFUL SUNROOM WITH HARDWOOD FLOOR, CATHEDRAL CEILING, MANY WINDOWS AND FRENCH DOORS THAT LEAD TO THE COMPOSITE DECK AND PRIVATE BACKYARD. THE SECOND FLOOR OFFERS A LARGE MASTER WITH ENSUITE BATH, WALK IN CLOSET AND GAS FIREPLACE. THREE SPACIOUS BEDROOMS, LAUNDRY AREA AND FULL BATH WITH GRANITE VANITY AND TILE FLOOR COMPLETE THE SECOND FLOOR. FINISHED 3RD FLOOR AND FINISHED LOWER LEVEL BOTH WITH 3/4 BATH OFFER FANTASTIC ADDED SPACE FOR GAME ROOM, GYM, MEDIA ROOM, OFFICE ETC. THREE CAR GARAGE, HEATED INGROUND POOL, MATURE LANDSCAPING COMPLIMENT THIS WELL CARE FOR HOME!
Location
State MA
County Middlesex
Zoning RA
Direction Please use GPS.
Rooms
Family Room Cathedral Ceiling(s), Ceiling Fan(s), French Doors
Basement Full, Finished, Interior Entry, Garage Access
Primary Bedroom Level Second
Dining Room Flooring - Hardwood, French Doors
Kitchen Flooring - Hardwood, Dining Area, Countertops - Stone/Granite/Solid, Kitchen Island, Breakfast Bar / Nook
Interior
Interior Features Bathroom - Full, Bathroom - With Tub & Shower, Bathroom - Double Vanity/Sink, Bathroom - Tiled With Shower Stall, Bonus Room, Sun Room, Mud Room, Bathroom, Central Vacuum
Heating Forced Air, Natural Gas, Fireplace
Cooling Central Air
Flooring Tile, Carpet, Hardwood, Flooring - Wall to Wall Carpet, Flooring - Hardwood, Flooring - Stone/Ceramic Tile
Fireplaces Number 2
Fireplaces Type Family Room
Appliance Oven, Dishwasher, Countertop Range, Refrigerator, Gas Water Heater, Utility Connections for Gas Range, Utility Connections for Gas Dryer
Laundry Second Floor, Washer Hookup
Exterior
Exterior Feature Rain Gutters, Storage, Professional Landscaping, Sprinkler System
Garage Spaces 3.0
Pool Pool - Inground Heated
Community Features Park, Walk/Jog Trails, Stable(s), Golf, Conservation Area, Highway Access, Public School
Utilities Available for Gas Range, for Gas Dryer, Washer Hookup
Waterfront Description Beach Front, Beach Access, Lake/Pond, 0 to 1/10 Mile To Beach, Beach Ownership(Public)
Roof Type Shingle
Total Parking Spaces 5
Garage Yes
Private Pool true
Building
Lot Description Wooded, Cleared
Foundation Concrete Perimeter
Sewer Private Sewer
Water Public
Architectural Style Colonial
Schools
Middle Schools Stonybrook
High Schools Wa
Others
Senior Community false
Read Less
Bought with Sherry Graham • TouchStone Partners, LLC



