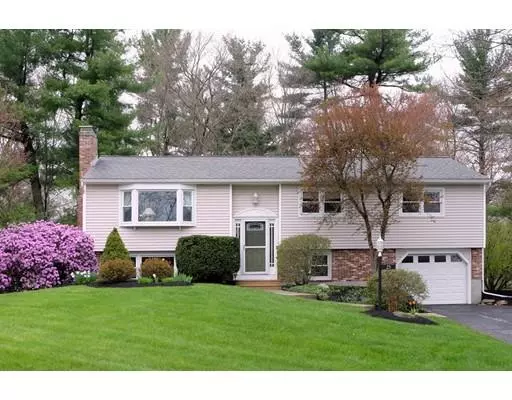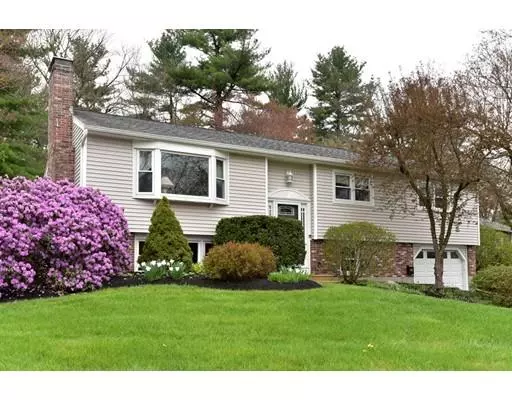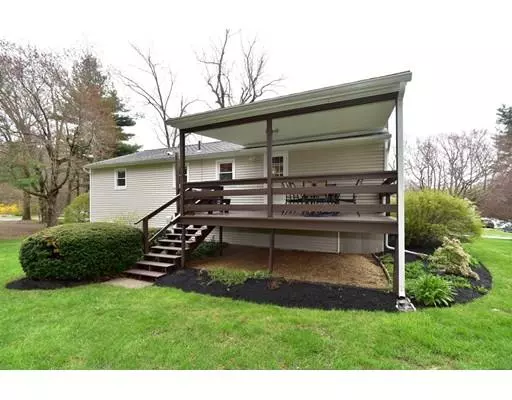For more information regarding the value of a property, please contact us for a free consultation.
25 Cricklewood Dr Leicester, MA 01524
Want to know what your home might be worth? Contact us for a FREE valuation!

Our team is ready to help you sell your home for the highest possible price ASAP
Key Details
Sold Price $285,000
Property Type Single Family Home
Sub Type Single Family Residence
Listing Status Sold
Purchase Type For Sale
Square Footage 2,000 sqft
Price per Sqft $142
MLS Listing ID 72495229
Sold Date 06/26/19
Bedrooms 3
Full Baths 2
HOA Y/N false
Year Built 1970
Annual Tax Amount $3,322
Tax Year 2019
Lot Size 0.350 Acres
Acres 0.35
Property Description
***Multiple Offers*** Highest and best offers due by Friday, May 10th at 9am*** This bright and sunny home has been meticulously cared for over the years by original owners. Beautifully-landscaped, well-established neighborhood and many recent updates throughout make this home a gem. First floor features eat-in kitchen with white cabinets and granite counter tops and outside access to large, covered deck; gleaming hardwood floors in living room area which is graced by a fireplace and picture window. Hardwoods also in all first floor bedrooms. Bathroom completely remodeled with double vanity sinks, granite counters, and tiled tub/shower. Fully finished lower level is a great space for a family room/game room with plenty of space for entertaining--all with brand new carpeting and paint and a second fireplace. Separate laundry/storage room, full bath and extra bonus room that could be used as a fourth bedroom or an office.
Location
State MA
County Worcester
Zoning SA
Direction Pine to Cricklewood
Rooms
Family Room Flooring - Wall to Wall Carpet, Window(s) - Picture
Basement Full, Finished, Walk-Out Access, Interior Entry, Garage Access
Primary Bedroom Level First
Dining Room Flooring - Hardwood
Kitchen Flooring - Vinyl, Dining Area, Countertops - Stone/Granite/Solid, Exterior Access, Lighting - Overhead
Interior
Interior Features Laundry Chute
Heating Electric Baseboard, Electric
Cooling Window Unit(s), Dual
Flooring Tile, Vinyl, Carpet, Hardwood
Fireplaces Number 2
Fireplaces Type Family Room, Living Room
Appliance Refrigerator, Washer, Dryer, ENERGY STAR Qualified Dishwasher, Electric Water Heater, Tank Water Heater, Utility Connections for Electric Oven, Utility Connections for Electric Dryer
Laundry Electric Dryer Hookup, Washer Hookup, Lighting - Overhead, In Basement
Exterior
Exterior Feature Rain Gutters
Garage Spaces 1.0
Community Features Shopping, Golf, Highway Access, House of Worship, Public School
Utilities Available for Electric Oven, for Electric Dryer, Washer Hookup
Roof Type Shingle
Total Parking Spaces 4
Garage Yes
Building
Lot Description Level
Foundation Concrete Perimeter
Sewer Public Sewer
Water Public
Schools
Elementary Schools Memorial
Middle Schools Lms
High Schools Lhs
Others
Senior Community false
Acceptable Financing Contract
Listing Terms Contract
Read Less
Bought with Dawn Truax • Red Door Realty



