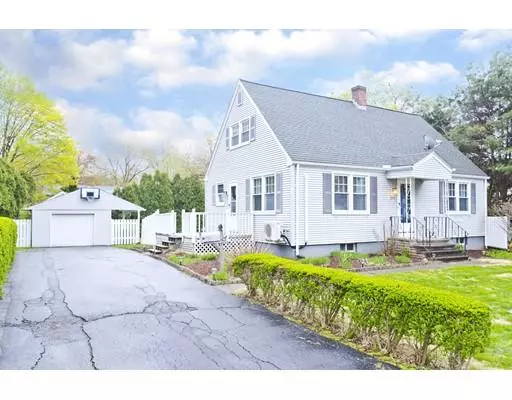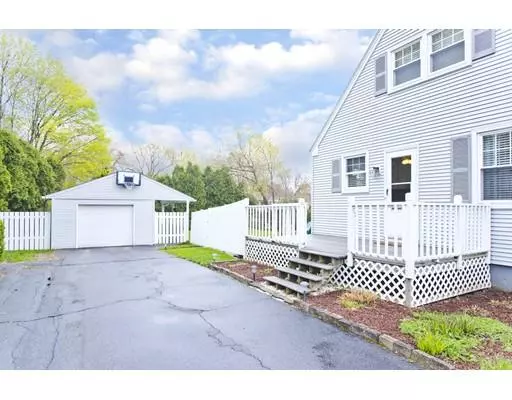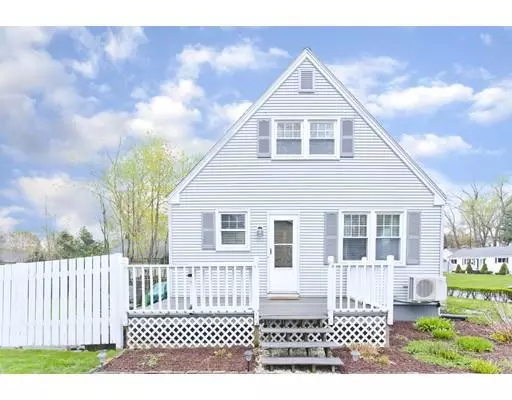For more information regarding the value of a property, please contact us for a free consultation.
204 Michigan Ave Holyoke, MA 01040
Want to know what your home might be worth? Contact us for a FREE valuation!

Our team is ready to help you sell your home for the highest possible price ASAP
Key Details
Sold Price $233,500
Property Type Single Family Home
Sub Type Single Family Residence
Listing Status Sold
Purchase Type For Sale
Square Footage 1,382 sqft
Price per Sqft $168
MLS Listing ID 72495596
Sold Date 06/28/19
Style Cape
Bedrooms 3
Full Baths 1
Year Built 1955
Annual Tax Amount $3,580
Tax Year 2019
Lot Size 10,018 Sqft
Acres 0.23
Property Description
This kitchen will make you fall in love at first sight! From the custom white cabinets to the granite counters and kitchen island, to the backslash and upgraded appliances, this is the kitchen you will spend all your time in! The wall between the kitchen and living room was opened up and built out with beautiful finishes, simply perfect for entertaining. The current seller also opened up the wall to the 4th bedroom and converted that into a gorgeous large dining room. Freshly painted throughout, hardwood floors recently refinished, replacement windows and added insulation are just a few more of the upgrades this seller has completed. OH! lets not forget about the mini split unit that was added to the home, this not only cools the entire first floor, but could be used as a supplemental heat source! Main heat is economical Holyoke Gas. Be sure to come visit us this Saturday May 11th 12:30-2pm for the Open House.
Location
State MA
County Hampden
Zoning R-1A
Direction off Westfield Rd.
Rooms
Basement Full
Primary Bedroom Level First
Dining Room Closet, Flooring - Hardwood
Kitchen Ceiling Fan(s), Closet/Cabinets - Custom Built, Flooring - Stone/Ceramic Tile, Balcony / Deck, Countertops - Stone/Granite/Solid, Countertops - Upgraded, Kitchen Island, Cabinets - Upgraded, Exterior Access, Open Floorplan, Remodeled
Interior
Heating Baseboard, Natural Gas, Ductless
Cooling Ductless
Flooring Hardwood
Appliance Range, Dishwasher, Microwave, Refrigerator, Washer, Dryer, Gas Water Heater, Utility Connections for Electric Range, Utility Connections for Electric Dryer
Laundry In Basement
Exterior
Exterior Feature Rain Gutters, Storage
Garage Spaces 1.0
Fence Fenced/Enclosed, Fenced
Community Features Public Transportation, Shopping, Tennis Court(s), Park, Medical Facility, Conservation Area, Highway Access, T-Station
Utilities Available for Electric Range, for Electric Dryer
Roof Type Shingle
Total Parking Spaces 5
Garage Yes
Building
Foundation Block
Sewer Public Sewer
Water Public
Read Less
Bought with Adrienne Roth • Maple and Main Realty, LLC



