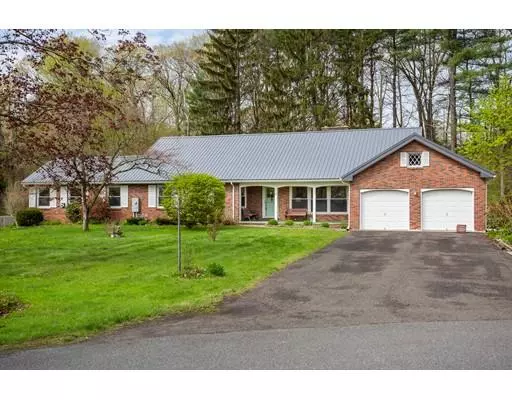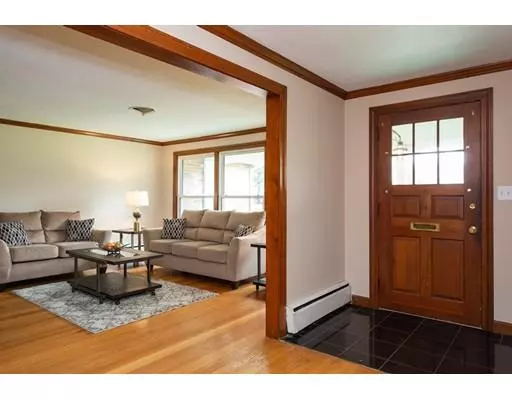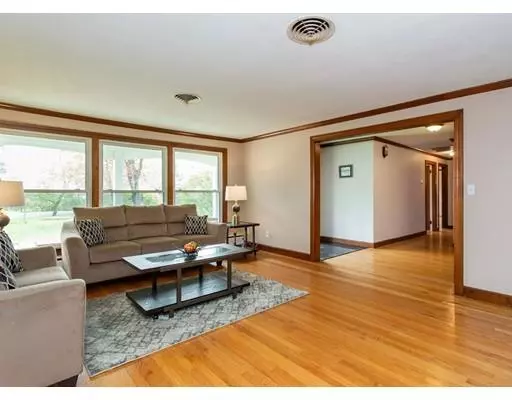For more information regarding the value of a property, please contact us for a free consultation.
23 Steiger Rd Holyoke, MA 01040
Want to know what your home might be worth? Contact us for a FREE valuation!

Our team is ready to help you sell your home for the highest possible price ASAP
Key Details
Sold Price $360,000
Property Type Single Family Home
Sub Type Single Family Residence
Listing Status Sold
Purchase Type For Sale
Square Footage 3,048 sqft
Price per Sqft $118
MLS Listing ID 72495772
Sold Date 09/18/19
Style Ranch
Bedrooms 4
Full Baths 3
Year Built 1956
Annual Tax Amount $6,793
Tax Year 2019
Lot Size 1.790 Acres
Acres 1.79
Property Description
Lovely executive style brick ranch on almost 2 acres with privacy on a cul-de-sac. Hardwoods throughout, large living room with fireplace and built-ins, expansive family room with beamed ceiling and skylight, gorgeous exposed brick dining room and roomy eat-in kitchen with an abundance of cabinet space. This home features 4 bedrooms (1 is tandem and perfect for a home office) 3 full bathrooms, incredible closet space and a partially finished basement. Updates include newer furnace (2009), metal roof, replacement windows and large composite deck. Enjoy charming stone walls and blueberry bushes along this very private setting. This handsome home offers so much and is located in Holyoke's desirable Wykoff Park area.
Location
State MA
County Hampden
Zoning R-1
Direction Northampton St. to Mountainview to Steiger Rd.
Rooms
Family Room Skylight, Ceiling Fan(s), Beamed Ceilings, Flooring - Wall to Wall Carpet, Exterior Access
Basement Full, Partially Finished, Sump Pump
Primary Bedroom Level Main
Dining Room Lighting - Overhead
Kitchen Flooring - Stone/Ceramic Tile, Pantry, Lighting - Overhead
Interior
Heating Baseboard, Natural Gas
Cooling Central Air
Flooring Tile, Hardwood
Fireplaces Number 1
Fireplaces Type Living Room
Appliance Range, Microwave, Refrigerator, Washer, Dryer, Range Hood, Gas Water Heater, Tank Water Heater
Laundry In Basement
Exterior
Exterior Feature Rain Gutters, Stone Wall
Garage Spaces 2.0
Fence Fenced/Enclosed
Community Features Public Transportation, Shopping, Park, Highway Access, Public School
Roof Type Metal
Total Parking Spaces 4
Garage Yes
Building
Lot Description Cul-De-Sac, Easements
Foundation Brick/Mortar
Sewer Public Sewer
Water Public
Others
Senior Community false
Read Less
Bought with Brian Jarrett • Taylor Agency



