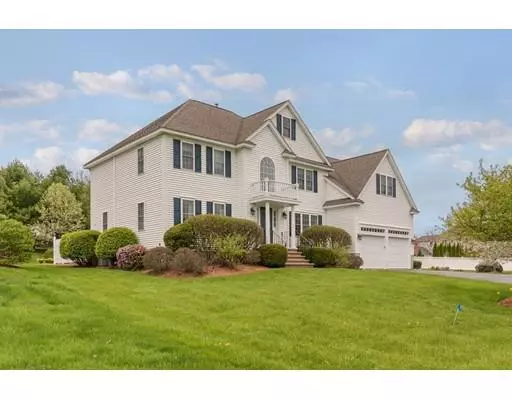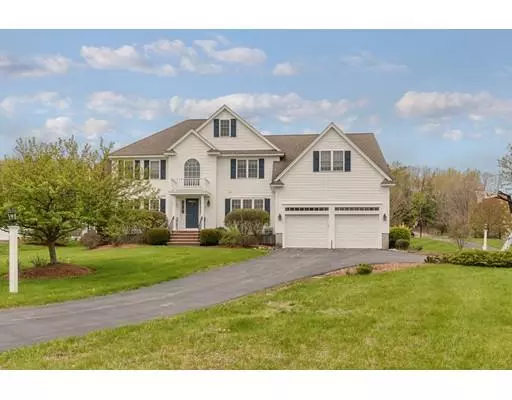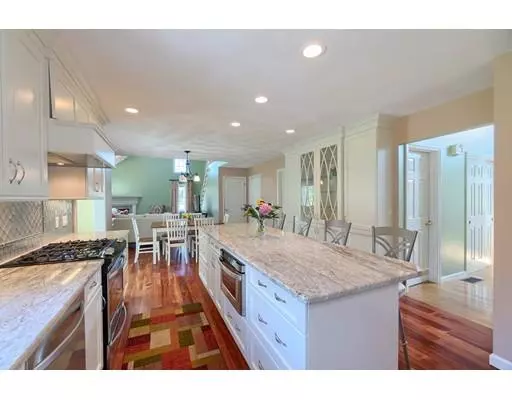For more information regarding the value of a property, please contact us for a free consultation.
10 Lakeside Terrace Westford, MA 01886
Want to know what your home might be worth? Contact us for a FREE valuation!

Our team is ready to help you sell your home for the highest possible price ASAP
Key Details
Sold Price $838,000
Property Type Single Family Home
Sub Type Single Family Residence
Listing Status Sold
Purchase Type For Sale
Square Footage 4,059 sqft
Price per Sqft $206
MLS Listing ID 72495935
Sold Date 06/28/19
Style Colonial
Bedrooms 5
Full Baths 3
Half Baths 1
HOA Fees $45/ann
HOA Y/N true
Year Built 1999
Annual Tax Amount $13,380
Tax Year 2019
Lot Size 0.470 Acres
Acres 0.47
Property Description
"First Showings at Open House Sat May 11th from 11:00am-12:30pm" Classic Colonial located in Lakeside Meadows one of the most sought after neighborhoods in Westford. Meticulously maintained home with 13 room, 5 bedrooms and 3 1/2 baths. Open two story foyer with formal living room and dining room accented with crown molding and architectural columns. New spectacular custom kitchen designed for the heart of your home, a primary gathering spot where many of life's best memories are made! Easy transition into the family room with cathedral ceilings, sky lights and access to 2nd floor. First floor study. Bright and cherry sun room with access to private patio and level rear yard. Master bedroom suite and 4 bedrooms with two additional baths on the second floor. Lower level finished with family room, private office and access to the garage. Enjoy your own association private beach for summer fun!
Location
State MA
County Middlesex
Zoning RA
Direction Depot Street to Lakeside Terrace
Rooms
Family Room Cathedral Ceiling(s), Flooring - Hardwood
Basement Full, Finished, Interior Entry, Bulkhead
Primary Bedroom Level Second
Dining Room Flooring - Hardwood, Archway, Crown Molding
Kitchen Flooring - Hardwood, Dining Area, Pantry, Kitchen Island, Cabinets - Upgraded, Exterior Access, Open Floorplan, Recessed Lighting, Remodeled, Stainless Steel Appliances, Crown Molding
Interior
Interior Features Open Floorplan, Closet - Double, Game Room, Study
Heating Forced Air, Natural Gas
Cooling Central Air
Flooring Flooring - Wall to Wall Carpet
Fireplaces Number 1
Fireplaces Type Family Room
Appliance Gas Water Heater, Plumbed For Ice Maker, Utility Connections for Gas Range, Utility Connections for Gas Oven
Laundry Flooring - Stone/Ceramic Tile, First Floor, Washer Hookup
Exterior
Exterior Feature Rain Gutters, Professional Landscaping, Decorative Lighting
Garage Spaces 2.0
Community Features Shopping, Pool, Tennis Court(s), Park, Walk/Jog Trails, Stable(s), Golf, Medical Facility, Bike Path, Conservation Area, Highway Access, House of Worship, Private School, Public School
Utilities Available for Gas Range, for Gas Oven, Washer Hookup, Icemaker Connection
Waterfront Description Beach Front, Lake/Pond, Walk to, 0 to 1/10 Mile To Beach, Beach Ownership(Association)
Roof Type Shingle
Total Parking Spaces 4
Garage Yes
Building
Foundation Concrete Perimeter
Sewer Private Sewer
Water Public
Architectural Style Colonial
Read Less
Bought with Chinatti Realty Group • Cameron Prestige, LLC



