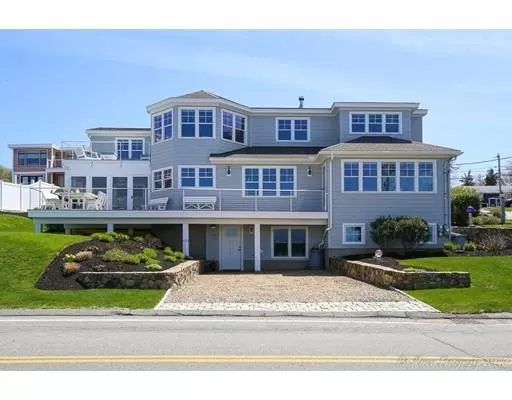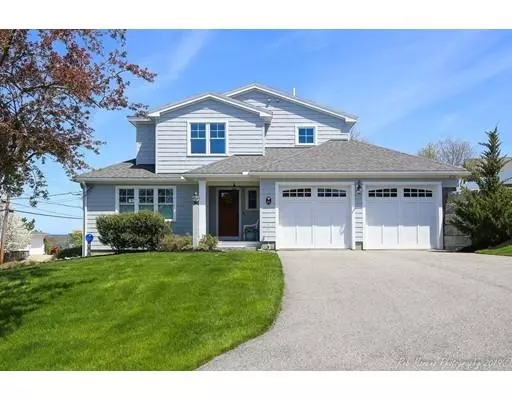For more information regarding the value of a property, please contact us for a free consultation.
51 North Ridge Road Ipswich, MA 01938
Want to know what your home might be worth? Contact us for a FREE valuation!

Our team is ready to help you sell your home for the highest possible price ASAP
Key Details
Sold Price $1,250,000
Property Type Single Family Home
Sub Type Single Family Residence
Listing Status Sold
Purchase Type For Sale
Square Footage 3,567 sqft
Price per Sqft $350
MLS Listing ID 72495959
Sold Date 09/30/19
Style Shingle
Bedrooms 3
Full Baths 4
HOA Fees $2/ann
HOA Y/N true
Year Built 2011
Annual Tax Amount $12,013
Tax Year 2019
Lot Size 0.290 Acres
Acres 0.29
Property Description
DREAM HOME now available for your enjoyment! Beautiful views over marsh, rivers, ocean & Plum Island Sound to NH & Maine. Open concept living areas w/ double sided gas fireplace for cozy evenings. Custom kitchen w/ 5 burner gas cooktop, dbl ovens & large island; great for entertaining w/ access to 3 season sunroom & large decks to take in the beautiful views! Mstr suite w/ whirlpool tub, tiled shower, & dbl vanities. Single level living option possible w/ 1st floor bdrm & 3/4 bath; to age in place. Home office on 2nd floor w/ amazing views. Bonus living space in walk out lower level; perfect for guests. New patio for outdoor enjoyment. No thought spared as you sit back & enjoy all this home has to offer; Geothermal heating/cooling, solar to offset electricity, automatic generator for rare outages, irrigation to maintain the beautiful landscape, full home speaker system for music, & invisible fence for your dog. Not to mention Great Neck's private beach for boat mooring or kayak.
Location
State MA
County Essex
Area Great Neck
Zoning RRB
Direction Jeffreys Neck Road to left onto North Ridge Road;
Rooms
Family Room Cathedral Ceiling(s), Ceiling Fan(s), Window(s) - Picture, Deck - Exterior, Exterior Access
Basement Full, Partially Finished, Walk-Out Access, Interior Entry, Concrete
Primary Bedroom Level Second
Dining Room Flooring - Hardwood, Open Floorplan
Kitchen Flooring - Hardwood, Window(s) - Picture, Countertops - Stone/Granite/Solid, Kitchen Island, Deck - Exterior, Exterior Access, Open Floorplan, Recessed Lighting, Stainless Steel Appliances, Gas Stove, Lighting - Pendant, Closet - Double
Interior
Interior Features Ceiling Fan(s), Recessed Lighting, Closet, Bathroom - Full, Bathroom - Double Vanity/Sink, Bathroom - Tiled With Shower Stall, Bathroom - Tiled With Tub, Ceiling - Cathedral, Closet - Linen, Closet/Cabinets - Custom Built, Countertops - Stone/Granite/Solid, Double Vanity, Open Floor Plan, Closet - Double, Game Room, Den, Bathroom, Office, Mud Room, Sauna/Steam/Hot Tub, Wired for Sound, High Speed Internet
Heating Geothermal, ENERGY STAR Qualified Equipment
Cooling Active Solar, Geothermal, Passive Cooling, ENERGY STAR Qualified Equipment
Flooring Tile, Carpet, Hardwood, Flooring - Stone/Ceramic Tile, Flooring - Wall to Wall Carpet, Flooring - Hardwood
Fireplaces Number 1
Fireplaces Type Dining Room, Living Room
Appliance Oven, Dishwasher, Microwave, Countertop Range, Refrigerator, Dryer, ENERGY STAR Qualified Refrigerator, ENERGY STAR Qualified Dryer, ENERGY STAR Qualified Dishwasher, ENERGY STAR Qualified Washer, Cooktop, Oven - ENERGY STAR, Geothermal/GSHP Hot Water, Plumbed For Ice Maker, Utility Connections for Gas Range, Utility Connections for Electric Oven, Utility Connections for Gas Dryer
Laundry Second Floor, Washer Hookup
Exterior
Exterior Feature Rain Gutters, Professional Landscaping, Sprinkler System, Stone Wall
Garage Spaces 2.0
Fence Invisible
Community Features Public Transportation, Shopping, Tennis Court(s), Park, Walk/Jog Trails, Stable(s), Golf, Laundromat, Bike Path, Conservation Area, House of Worship, Public School, T-Station
Utilities Available for Gas Range, for Electric Oven, for Gas Dryer, Washer Hookup, Icemaker Connection, Generator Connection
Waterfront Description Beach Front, Beach Access, Bay, Ocean, River, Sound, 3/10 to 1/2 Mile To Beach, Beach Ownership(Private,Public,Association,Deeded Rights)
View Y/N Yes
View Scenic View(s)
Roof Type Shingle
Total Parking Spaces 8
Garage Yes
Building
Lot Description Corner Lot, Cleared, Sloped
Foundation Concrete Perimeter
Sewer Private Sewer
Water Public, Cistern
Architectural Style Shingle
Schools
Elementary Schools Winthrop
Middle Schools Ipswich
High Schools Ipswich
Others
Senior Community false
Acceptable Financing Contract
Listing Terms Contract
Read Less
Bought with Alissa Christie • Bentley's



