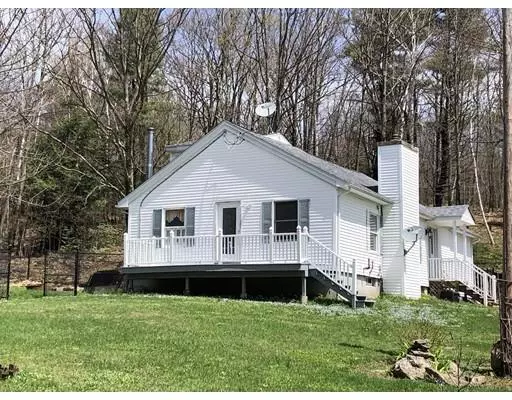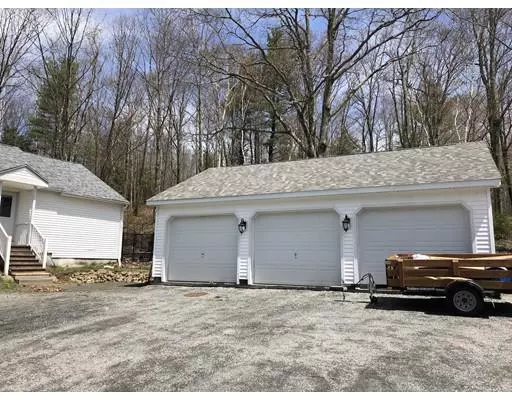For more information regarding the value of a property, please contact us for a free consultation.
6 Beulah Land Road Blandford, MA 01008
Want to know what your home might be worth? Contact us for a FREE valuation!

Our team is ready to help you sell your home for the highest possible price ASAP
Key Details
Sold Price $238,000
Property Type Single Family Home
Sub Type Single Family Residence
Listing Status Sold
Purchase Type For Sale
Square Footage 1,488 sqft
Price per Sqft $159
MLS Listing ID 72496296
Sold Date 06/28/19
Style Cape
Bedrooms 3
Full Baths 2
HOA Y/N false
Year Built 1955
Annual Tax Amount $3,087
Tax Year 2018
Lot Size 6.400 Acres
Acres 6.4
Property Description
Are you tired of the noise and the bustle of living in the city? Do you desire to live in the country but fear a super long commute? Then this home is for you! Just about 14 miles from downtown Westfield, an easy 20 minute ride, you'll find this oasis of a location! This 7 room 1488 sq ft home won't disappoint with 3 bedrooms, possibility for a fourth, 2 updated full baths, wide open and updated kitchen/living/dining area, a practically new oversized 3 car garage and 6.4 acres of land to call your own! This home is wired for a full house generator. Features an installed pellet stove to help keep you cozy all winter long. Has a fenced in area for your favorite pets. And at the end of the road you'll find the privacy of the Chester/Blandford State Forest! And all this for an affordable price! Showings will begin at the Open House on Sunday, 5/12 from 12-1:30. Looking for the perfect gift for the Mom in your life...why not buy her a dream home?!
Location
State MA
County Hampden
Zoning 1
Direction Rte 23 to North Street which becomes Chester Rd, just about 14 miles from downtown Westfield.
Rooms
Basement Full, Interior Entry, Sump Pump, Concrete
Primary Bedroom Level First
Kitchen Flooring - Stone/Ceramic Tile, Dining Area, Countertops - Stone/Granite/Solid, Countertops - Upgraded, Cabinets - Upgraded, Exterior Access, Open Floorplan, Pot Filler Faucet
Interior
Interior Features Closet, Bonus Room, Home Office, Internet Available - Unknown
Heating Forced Air, Oil
Cooling None
Flooring Vinyl, Carpet, Hardwood, Flooring - Vinyl, Flooring - Wall to Wall Carpet
Fireplaces Number 1
Fireplaces Type Living Room
Appliance Range, Dishwasher, Refrigerator, Washer, Dryer, Electric Water Heater, Utility Connections for Electric Range, Utility Connections for Electric Dryer
Laundry Bathroom - Full, First Floor, Washer Hookup
Exterior
Exterior Feature Rain Gutters
Garage Spaces 3.0
Fence Fenced
Community Features Conservation Area
Utilities Available for Electric Range, for Electric Dryer, Washer Hookup
Roof Type Shingle
Total Parking Spaces 10
Garage Yes
Building
Lot Description Wooded, Cleared
Foundation Concrete Perimeter
Sewer Private Sewer
Water Private
Architectural Style Cape
Others
Senior Community false
Read Less
Bought with Dennis LeClair • RE/MAX Compass



