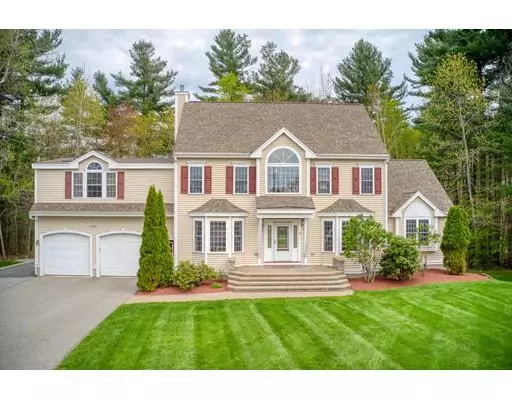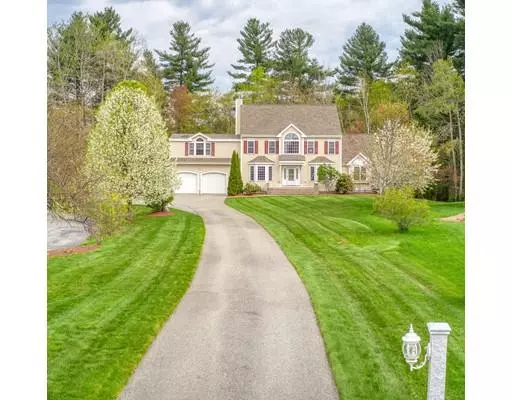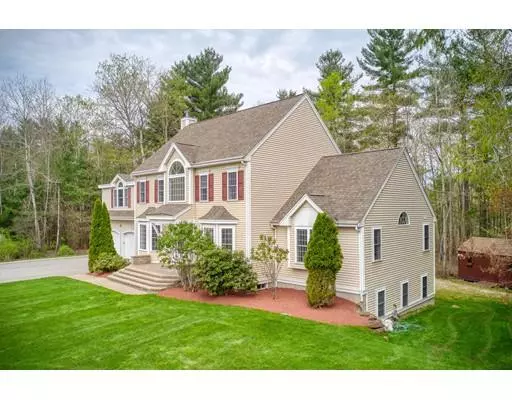For more information regarding the value of a property, please contact us for a free consultation.
8 Southwick Circle Westford, MA 01886
Want to know what your home might be worth? Contact us for a FREE valuation!

Our team is ready to help you sell your home for the highest possible price ASAP
Key Details
Sold Price $850,000
Property Type Single Family Home
Sub Type Single Family Residence
Listing Status Sold
Purchase Type For Sale
Square Footage 3,740 sqft
Price per Sqft $227
MLS Listing ID 72496736
Sold Date 08/08/19
Style Colonial
Bedrooms 5
Full Baths 3
Half Baths 1
HOA Fees $12/ann
HOA Y/N true
Year Built 1999
Annual Tax Amount $13,339
Tax Year 2019
Lot Size 0.770 Acres
Acres 0.77
Property Description
Stunning 5-bedroom Beaver Brook Estates home located on a cul-de-sac in a private setting. Entertain in the Grand and Distinctive Family Room with Soaring 15-foot cathedral ceiling, towering stonework fireplace, & oversized windows. This inviting room is open to the modern kitchen which includes granite counter tops with an elevated breakfast / service bar, a 6-Burner 48" high-end gas range w griddle by Bertazzoni providing a professional-grade cooking experience, plus abundant tall cabinetry and walk-in pantry. Attractive 1st floor master suite includes an 18-foot vaulted ceiling with matching bath. Upstairs are 4 bedrooms and an office which could be used as a second master suite w full bath. Love the elevated foyer entrance, elegant dining room w decorative columns, and living room w gas fireplace. Huge basement with ¾ bath, garage for two more cars, large shed, manicured front lawn. Live in Elegance! Convenient location w easy highway access and convenient to shopping.
Location
State MA
County Middlesex
Zoning RA
Direction Beaver Brook Road to True Bean Way to Butterfield to Southwick Circle
Rooms
Family Room Ceiling Fan(s), Beamed Ceilings, Flooring - Hardwood, Exterior Access, Open Floorplan, Recessed Lighting
Basement Full, Walk-Out Access, Interior Entry, Garage Access, Radon Remediation System, Unfinished
Primary Bedroom Level First
Dining Room Flooring - Hardwood, Crown Molding
Kitchen Beamed Ceilings, Flooring - Hardwood, Dining Area, Pantry, Countertops - Stone/Granite/Solid, Breakfast Bar / Nook, Cabinets - Upgraded, Open Floorplan, Recessed Lighting, Stainless Steel Appliances, Storage, Gas Stove, Lighting - Pendant
Interior
Interior Features Walk-In Closet(s), Bathroom - 3/4, Bathroom - With Shower Stall, Office, 3/4 Bath
Heating Forced Air, Natural Gas
Cooling Central Air
Flooring Wood, Tile, Carpet, Flooring - Wall to Wall Carpet
Fireplaces Number 2
Fireplaces Type Family Room, Living Room
Appliance Range, Dishwasher, Microwave, Indoor Grill, Refrigerator, Washer, Dryer, Gas Water Heater
Laundry Bathroom - Half, First Floor
Exterior
Exterior Feature Storage, Sprinkler System
Garage Spaces 4.0
Community Features Shopping, Walk/Jog Trails, Highway Access
Waterfront Description Beach Front, Lake/Pond, 1 to 2 Mile To Beach, Beach Ownership(Public)
Roof Type Shingle
Total Parking Spaces 8
Garage Yes
Building
Foundation Concrete Perimeter
Sewer Private Sewer
Water Public
Architectural Style Colonial
Schools
Elementary Schools Robinson/Crisaf
Middle Schools Blanchard Ms
High Schools Westford Acadmy
Others
Senior Community false
Read Less
Bought with Reliable Results Team • Coldwell Banker Residential Brokerage - Chelmsford



