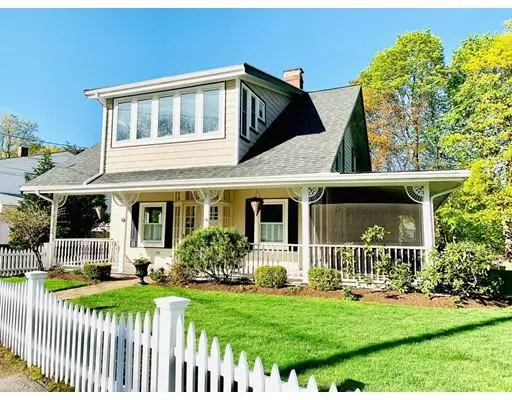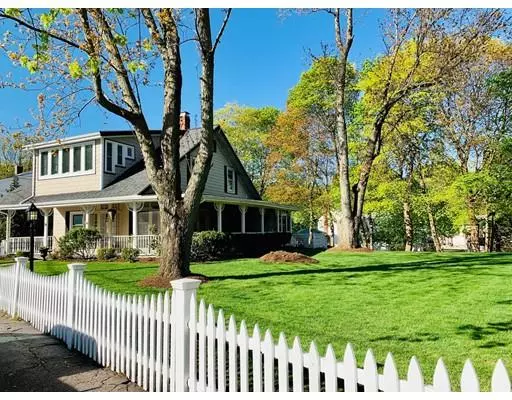For more information regarding the value of a property, please contact us for a free consultation.
15 Fairview Ave Lynnfield, MA 01940
Want to know what your home might be worth? Contact us for a FREE valuation!

Our team is ready to help you sell your home for the highest possible price ASAP
Key Details
Sold Price $708,000
Property Type Single Family Home
Sub Type Single Family Residence
Listing Status Sold
Purchase Type For Sale
Square Footage 2,183 sqft
Price per Sqft $324
MLS Listing ID 72496836
Sold Date 07/11/19
Style Victorian
Bedrooms 3
Full Baths 2
Half Baths 1
HOA Y/N false
Year Built 1930
Annual Tax Amount $7,699
Tax Year 2019
Lot Size 0.370 Acres
Acres 0.37
Property Description
Unique Victorian home wrapped in a large farmhouse style enclosed screened porch overlooking a grand- white picket fenced yard. Wonderful cul-de-sac neighborhood feel while being convenient to all amenities +major highways, quick to MarketStreet & Boston, surrounded by desirable Lynnfield schools. Picture perfect location, enter through gleaming hardwood floors w/freshly painted walls - showcasing the custom mantel marble fireplace, pillared dining room w/custom detailed built-in hutch, eat-in-kitchen w brand new stainless steel appliances, island for extra counter space; JacknJill staircase to generously sized bedrooms, spacious master bedroom features his & her closets & bright sunlight through the various shuttered windows. Bonus open concept room used for home office, extra storage in attic & garage. Charming home w 3 bedrms, 3bathrms, lower level: add'l room, entertaining, gym area, large 2car garage w a side entrance opening to the gorgeous yard. Come enjoy this sun-filled oasis
Location
State MA
County Essex
Zoning RA
Direction Route 1-> Salem St -> Fairview Ave
Rooms
Family Room Bathroom - Full, Closet, Flooring - Wall to Wall Carpet, Exterior Access, Open Floorplan, Recessed Lighting
Basement Full, Finished, Walk-Out Access, Interior Entry, Concrete
Primary Bedroom Level Second
Dining Room Closet/Cabinets - Custom Built, Flooring - Hardwood
Kitchen Bathroom - Half, Ceiling Fan(s), Flooring - Stone/Ceramic Tile, Dining Area, Pantry, French Doors, Kitchen Island, Deck - Exterior, Dryer Hookup - Electric, Open Floorplan, Stainless Steel Appliances, Washer Hookup, Lighting - Overhead
Interior
Interior Features Central Vacuum
Heating Baseboard, Oil
Cooling Window Unit(s)
Flooring Tile, Carpet, Concrete, Hardwood
Fireplaces Number 1
Appliance Oven, Dishwasher, Disposal, Microwave, Countertop Range, Refrigerator, Washer, Dryer, Range Hood, Oil Water Heater, Plumbed For Ice Maker, Utility Connections for Electric Range, Utility Connections for Electric Oven, Utility Connections for Electric Dryer
Laundry Flooring - Stone/Ceramic Tile, Pantry, Main Level, Deck - Exterior, Electric Dryer Hookup, Washer Hookup, Breezeway, First Floor
Exterior
Exterior Feature Rain Gutters, Professional Landscaping, Sprinkler System, Decorative Lighting
Garage Spaces 2.0
Fence Fenced/Enclosed, Fenced
Community Features Public Transportation, Shopping, Highway Access, Sidewalks
Utilities Available for Electric Range, for Electric Oven, for Electric Dryer, Washer Hookup, Icemaker Connection
Roof Type Shingle
Total Parking Spaces 5
Garage Yes
Building
Foundation Concrete Perimeter
Sewer Private Sewer
Water Public
Architectural Style Victorian
Schools
Elementary Schools Huckleberry Hil
Middle Schools Lynnfield
High Schools Lynnfield
Others
Acceptable Financing Contract
Listing Terms Contract
Read Less
Bought with Alan Sperberg • RE/MAX Destiny



