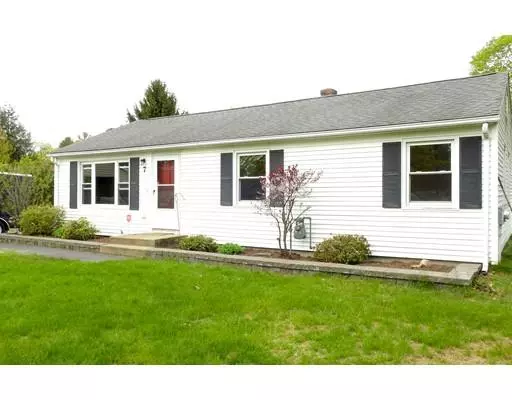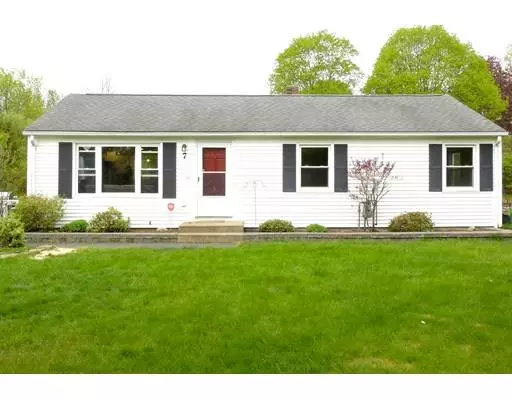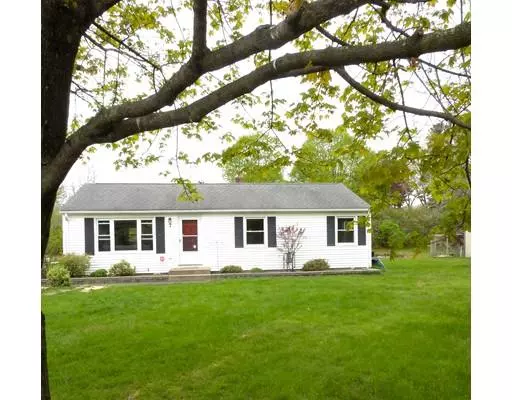For more information regarding the value of a property, please contact us for a free consultation.
7 Applewood Ln Holyoke, MA 01040
Want to know what your home might be worth? Contact us for a FREE valuation!

Our team is ready to help you sell your home for the highest possible price ASAP
Key Details
Sold Price $245,000
Property Type Single Family Home
Sub Type Single Family Residence
Listing Status Sold
Purchase Type For Sale
Square Footage 1,008 sqft
Price per Sqft $243
MLS Listing ID 72496995
Sold Date 06/26/19
Style Ranch
Bedrooms 3
Full Baths 2
HOA Y/N false
Year Built 1979
Annual Tax Amount $3,059
Tax Year 2019
Lot Size 0.360 Acres
Acres 0.36
Property Description
Absolutely Beautiful 3 Bedroom, 2 Bath Home Set in a Private Cul De Sac on the Southampton Line. This Truly Lovely Home Features an Open Floor Plan, Central Air, Brand New Kitchen 2018' with Stainless Steel Appliances~All Included, Center Island, Modern Walnut Counters, Gas Cooking and Hardwood Floors Throughout the Entire Home. The First Floor Bath is Completely Remodeled 2019', All Rooms Are Freshly Painted & There Is Even A Beautiful Full Bathroom w/ A Partially Finished Basement That Offers Storage Area, Separate Living Room/Suite & Attached Room That Would Be Perfect For An Additional Bedroom Or Hobby Enthusiast. This Home Is Terrific w/ Low Utilities, Low Taxes & All the Advantages of Being Within Minutes to 91, Masspike & Downtown Northampton/Easthampton. The Yard is Freshly Landscaped, Great For Entertaining, Garden Patch Is Ready to Be Planted & Offers A Shed & Chicken Coop for Fresh Eggs! Won't Last!
Location
State MA
County Hampden
Zoning RA
Direction From Holyoke or Southampton: Take County Road to Bayberry Drive to Applewood Lane, #7. Sign.
Rooms
Basement Full, Partially Finished, Interior Entry, Concrete
Primary Bedroom Level First
Dining Room Flooring - Hardwood, Exterior Access, Open Floorplan, Remodeled
Kitchen Flooring - Hardwood, Window(s) - Picture, Dining Area, Countertops - Stone/Granite/Solid, Countertops - Upgraded, Kitchen Island, Cabinets - Upgraded, Exterior Access, Open Floorplan
Interior
Interior Features Central Vacuum
Heating Baseboard, Oil
Cooling Central Air
Flooring Tile, Hardwood
Appliance Range, Dishwasher, Microwave, Refrigerator, Washer, Dryer, Gas Water Heater, Utility Connections for Gas Range, Utility Connections for Gas Oven, Utility Connections for Electric Dryer
Laundry Electric Dryer Hookup, Washer Hookup, In Basement
Exterior
Exterior Feature Rain Gutters, Other
Community Features Shopping, Golf, Medical Facility, Highway Access, House of Worship, Public School
Utilities Available for Gas Range, for Gas Oven, for Electric Dryer, Washer Hookup
Roof Type Shingle
Total Parking Spaces 6
Garage No
Building
Lot Description Cul-De-Sac, Level
Foundation Concrete Perimeter
Sewer Inspection Required for Sale, Private Sewer
Water Public
Others
Senior Community false
Read Less
Bought with Mindy Cotherman • Borawski Real Estate



