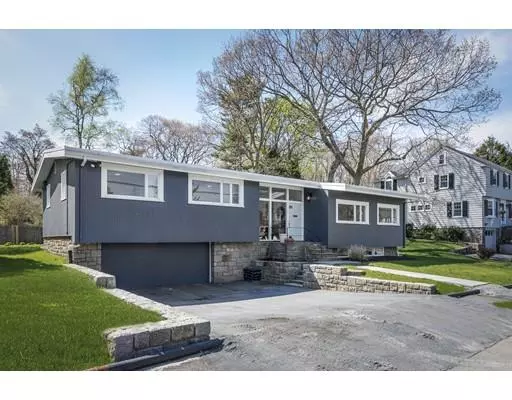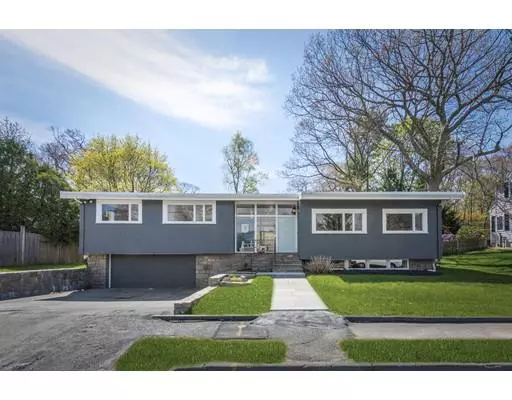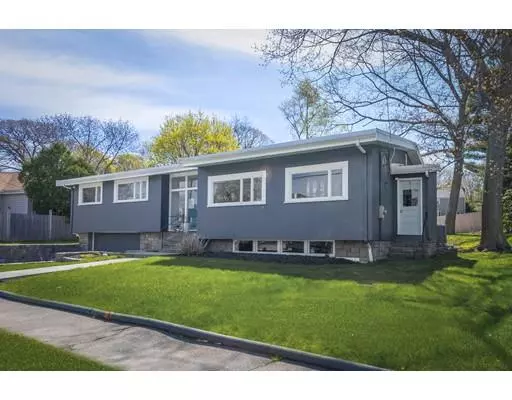For more information regarding the value of a property, please contact us for a free consultation.
89 Shelton Rd Swampscott, MA 01907
Want to know what your home might be worth? Contact us for a FREE valuation!

Our team is ready to help you sell your home for the highest possible price ASAP
Key Details
Sold Price $710,000
Property Type Single Family Home
Sub Type Single Family Residence
Listing Status Sold
Purchase Type For Sale
Square Footage 2,996 sqft
Price per Sqft $236
MLS Listing ID 72497035
Sold Date 06/27/19
Style Mid-Century Modern
Bedrooms 3
Full Baths 3
HOA Y/N false
Year Built 1965
Annual Tax Amount $9,453
Tax Year 2018
Lot Size 9,147 Sqft
Acres 0.21
Property Description
OPEN HOUSE SUNDAY June 2nd from 12 - 2 pm. Renovated and freshly painted California Mid-Century Modern ranch in the heart of Swampscott! Home features an open concept floor plan surrounded by large picturesque windows allowing the beautiful sun in. Sunken living room featuring double sided stone fireplace & vaulted ceilings. Custom designed kitchen composed of high quality black cabinets, quartz counters, and new stainless steel appliances. Freshly refinished dark stained hardwood floors throughout. Large master bedroom with his/her closets & en-suite 3/4 tile bath. 2 car garage under, finished lower level currently used as an entertainment area. Office/sun room leads to brand new deck, flat fenced in yard with patio right in time for the summer. Home also features updated roof, Carrier central air conditioning, 4 zone gas heat & hot water system; the list goes on! Lovely quiet neighborhood within a short walking distance to the beach. Move right in and start enjoying it from day 1.
Location
State MA
County Essex
Zoning A-2
Direction Puritan Rd to Beverly Rd to 89 Shelton Rd or Humphrey Street to Shelton Road
Rooms
Family Room Bathroom - Full, Flooring - Stone/Ceramic Tile, Cable Hookup, Open Floorplan, Paints & Finishes - Low VOC, Recessed Lighting, Remodeled, Storage, Lighting - Overhead
Basement Full, Partially Finished, Interior Entry, Garage Access, Radon Remediation System, Concrete
Primary Bedroom Level Main
Dining Room Flooring - Hardwood, Window(s) - Bay/Bow/Box, Open Floorplan, Paints & Finishes - Low VOC, Remodeled, Lighting - Pendant
Kitchen Flooring - Stone/Ceramic Tile, Window(s) - Bay/Bow/Box, Dining Area, Countertops - Stone/Granite/Solid, Countertops - Upgraded, Kitchen Island, Cabinets - Upgraded, Open Floorplan, Paints & Finishes - Low VOC, Recessed Lighting, Remodeled, Stainless Steel Appliances, Lighting - Overhead
Interior
Interior Features Closet, Open Floorplan, Lighting - Overhead, Ceiling Fan(s), Open Floor Plan, Entrance Foyer, Home Office, Sitting Room
Heating Baseboard, Natural Gas, Fireplace
Cooling Central Air
Flooring Tile, Hardwood, Flooring - Stone/Ceramic Tile, Flooring - Hardwood, Flooring - Wood
Fireplaces Number 2
Fireplaces Type Dining Room, Living Room
Appliance Dishwasher, Disposal, Microwave, Countertop Range, Refrigerator, Freezer, Range Hood, Gas Water Heater, Plumbed For Ice Maker, Utility Connections for Gas Range, Utility Connections for Gas Oven, Utility Connections for Electric Dryer
Laundry In Basement, Washer Hookup
Exterior
Exterior Feature Rain Gutters, Garden, Stone Wall
Garage Spaces 2.0
Community Features Public Transportation, Park, Walk/Jog Trails, Golf, Medical Facility, Laundromat, Bike Path, Conservation Area
Utilities Available for Gas Range, for Gas Oven, for Electric Dryer, Washer Hookup, Icemaker Connection
Waterfront Description Beach Front, Ocean, Walk to, 3/10 to 1/2 Mile To Beach, Beach Ownership(Public)
Roof Type Rubber
Total Parking Spaces 4
Garage Yes
Building
Lot Description Level
Foundation Concrete Perimeter
Sewer Public Sewer
Water Public
Schools
Elementary Schools Stanley
Others
Acceptable Financing Contract
Listing Terms Contract
Read Less
Bought with Herman Davis • Boston Metro North Realty



