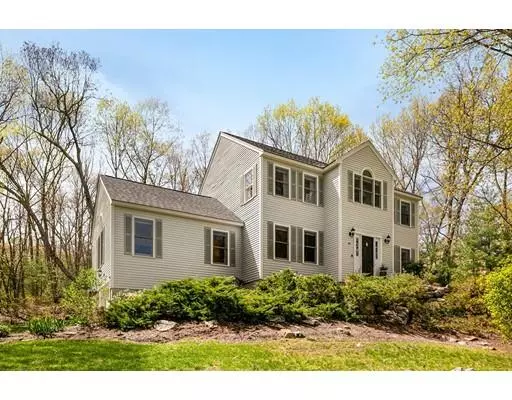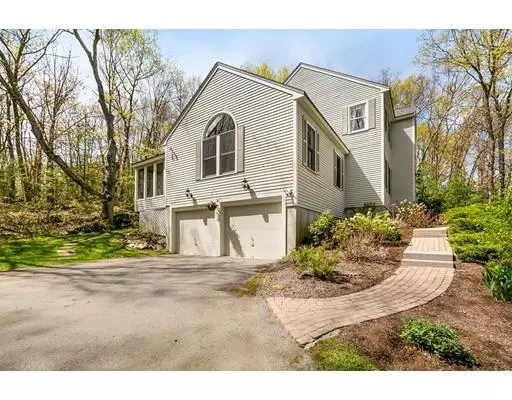For more information regarding the value of a property, please contact us for a free consultation.
45 Belmore Pl Marlborough, MA 01752
Want to know what your home might be worth? Contact us for a FREE valuation!

Our team is ready to help you sell your home for the highest possible price ASAP
Key Details
Sold Price $614,900
Property Type Single Family Home
Sub Type Single Family Residence
Listing Status Sold
Purchase Type For Sale
Square Footage 2,552 sqft
Price per Sqft $240
Subdivision Carisbrooke
MLS Listing ID 72497099
Sold Date 10/29/19
Style Colonial
Bedrooms 4
Full Baths 2
Half Baths 1
Year Built 1992
Annual Tax Amount $7,338
Tax Year 2018
Lot Size 1.310 Acres
Acres 1.31
Property Description
Stunning custom Colonial serenely nestled on a 1.31 acre lot in a much sought after Marlborough neighborhood! Curb appeal abounds from the moment you approach the meticulously landscaped grounds. Step through to find an open and inviting floor plan with lots of updates which include; A recently updated gourmet Kitchen w/granite countertops, high-end stainless steel appliances and separate dining area w/sliders to deck. Kitchen leads to an oversized Family room boasting vaulted ceilings & wood fireplace- Perfect for enjoying those cozy winter nights. Family room opens to a screened-in porch overlooking private back yard. First level also features; Formal Dining room, Living room, half Bath, Laundry area & gleaming hardwood floors. Second floor offers a grand Master Suite with a lavish Master Bath, dual sinks & Jacuzzi tub. A large walk-in closet & a bonus nursery room/office.Three gracious sized Bedrooms & full Bathroom. Tons of additional space in the unfinished basement. A true gem!
Location
State MA
County Middlesex
Area East Marlborough
Zoning RES
Direction Rt 20 to Wayside Inn Road to Sudbury street to Hemenway to Belmore Place
Rooms
Family Room Skylight, Cathedral Ceiling(s), Flooring - Wall to Wall Carpet, Wet Bar, Open Floorplan
Basement Full, Garage Access
Primary Bedroom Level Second
Dining Room Flooring - Hardwood, Chair Rail, Crown Molding
Kitchen Dining Area, Countertops - Stone/Granite/Solid, Kitchen Island, Deck - Exterior, Open Floorplan, Recessed Lighting, Slider, Gas Stove
Interior
Interior Features Entrance Foyer, Central Vacuum, Wet Bar, Finish - Sheetrock
Heating Forced Air, Natural Gas
Cooling Central Air
Flooring Tile, Carpet, Hardwood, Flooring - Hardwood
Fireplaces Number 1
Fireplaces Type Family Room
Appliance Disposal, ENERGY STAR Qualified Dishwasher, Vacuum System, Rangetop - ENERGY STAR, Oven - ENERGY STAR, Utility Connections for Gas Range
Laundry First Floor
Exterior
Exterior Feature Professional Landscaping, Garden, Stone Wall
Garage Spaces 2.0
Community Features Shopping, Tennis Court(s), Park, Walk/Jog Trails, Stable(s), Golf, Medical Facility, Bike Path, Conservation Area, Highway Access, Private School, Public School, Sidewalks
Utilities Available for Gas Range
Roof Type Shingle
Total Parking Spaces 6
Garage Yes
Building
Lot Description Wooded, Gentle Sloping
Foundation Concrete Perimeter
Sewer Public Sewer
Water Public
Schools
Elementary Schools Kane
Middle Schools Amsa Or Marl
High Schools Amsa Or Marl
Read Less
Bought with Kathleen Alexander - Creative Living Team • Keller Williams Realty Boston-Metro | Back Bay



