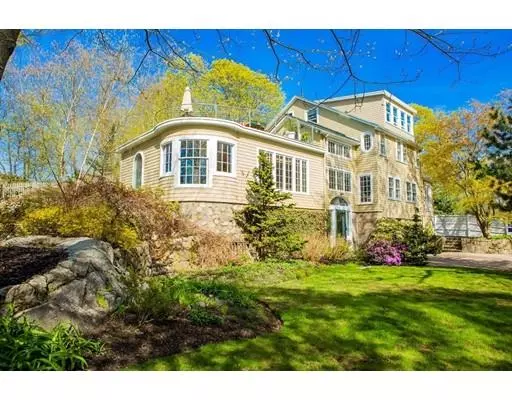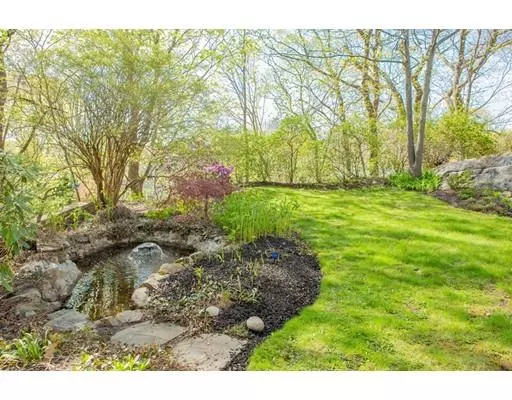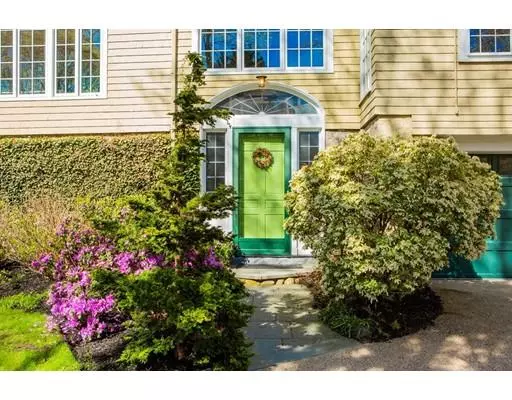For more information regarding the value of a property, please contact us for a free consultation.
1 Galloupes Ter Swampscott, MA 01907
Want to know what your home might be worth? Contact us for a FREE valuation!

Our team is ready to help you sell your home for the highest possible price ASAP
Key Details
Sold Price $999,000
Property Type Single Family Home
Sub Type Single Family Residence
Listing Status Sold
Purchase Type For Sale
Square Footage 3,464 sqft
Price per Sqft $288
MLS Listing ID 72497729
Sold Date 09/30/19
Style Colonial
Bedrooms 4
Full Baths 3
HOA Y/N false
Year Built 1910
Annual Tax Amount $10,109
Tax Year 2018
Lot Size 0.290 Acres
Acres 0.29
Property Description
Rare Opportunity in Swampscott's Most Exclusive neighborhoods. Enjoy this sprawling home that sits at the highest elevation on the street. Seasonal views of the ocean and Boston give way to unparalleled privacy in the summer months. Minutes to private beach at the end of the street. A unique blend of old and new with original stained glass windows, detailed moldings and updated bathrooms and kitchen. Outside entertainment abounds on three separate levels, including a massive roof deck, a lower garden with a flagstone patio including a hot tub and fire pit, as well as an additional deck that brings the outside right into your huge fully applianced granite kitchen. Terraced gardens offer a peaceful environment and a large pond with a bubbling fountain greets you in the front of the home. Many updates come with this home . Enjoy beach living with unmatched privacy both inside and out . A one of a kind home and a must see !
Location
State MA
County Essex
Zoning A1
Direction PURITAN ROAD TO GALLOUPES POINT ROAD TO GALLOUPES TERRACE
Rooms
Family Room Flooring - Stone/Ceramic Tile
Basement Full, Garage Access
Primary Bedroom Level Third
Dining Room Flooring - Hardwood
Kitchen Bathroom - Full, Skylight, Closet/Cabinets - Custom Built, Flooring - Stone/Ceramic Tile, Dining Area, Balcony / Deck, Pantry, Countertops - Stone/Granite/Solid, Kitchen Island, Open Floorplan, Recessed Lighting, Slider, Stainless Steel Appliances
Interior
Interior Features Sauna/Steam/Hot Tub, Wired for Sound
Heating Baseboard, Oil
Cooling Central Air, Wall Unit(s)
Flooring Wood, Tile, Stone / Slate
Fireplaces Number 1
Fireplaces Type Living Room
Appliance Range, Oven, Dishwasher, Disposal, Microwave, Refrigerator, Washer, Dryer, Oil Water Heater
Laundry Closet/Cabinets - Custom Built, Second Floor
Exterior
Exterior Feature Professional Landscaping, Stone Wall
Garage Spaces 2.0
Community Features Public Transportation, Shopping, Park, Golf, House of Worship, Marina, Private School, Public School
Waterfront Description Beach Front, Ocean, 3/10 to 1/2 Mile To Beach, Beach Ownership(Private)
Total Parking Spaces 4
Garage Yes
Building
Lot Description Corner Lot
Foundation Stone, Brick/Mortar
Sewer Public Sewer
Water Public
Read Less
Bought with Issam Dib • Skyline Realty



