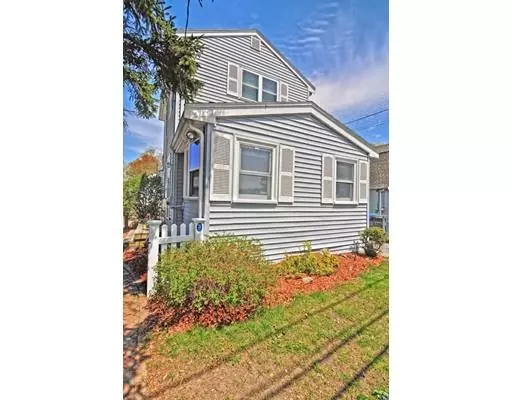For more information regarding the value of a property, please contact us for a free consultation.
123 Hardy Pond Road Waltham, MA 02451
Want to know what your home might be worth? Contact us for a FREE valuation!

Our team is ready to help you sell your home for the highest possible price ASAP
Key Details
Sold Price $419,900
Property Type Single Family Home
Sub Type Single Family Residence
Listing Status Sold
Purchase Type For Sale
Square Footage 1,151 sqft
Price per Sqft $364
Subdivision Hardy Pond
MLS Listing ID 72498003
Sold Date 06/27/19
Style Contemporary, Cottage, Bungalow
Bedrooms 1
Full Baths 1
HOA Y/N false
Year Built 1910
Annual Tax Amount $4,028
Tax Year 2019
Lot Size 1,742 Sqft
Acres 0.04
Property Description
Adorable waterfront bungalow style single family home with a upper balcony looking across to the Pond!! Loft style living! Open Concept! Waterview! Large Master bedroom with sitting area and large balcony with water views. And additional office/bedroom on the first floor.Large eat in kitchen with a breakfast nook. Nice size dining room/living room open concept. Hardwood throughout the home, ceramic tile kitchen with tile back splash.First floor laundry room. Beautifully landscaped with a privacy fence.The yard has its own deck/grassy and garden space.Unfinished basement/workshop with room for storage. Lovingly cared for with Many quality updates!Great brand new playground, basketball and tennis courts with in walking distance! Easy access to Rt. 128, the pike and routes 2 and 62.Waltham has public transportation by train and bus to Boston.Also the commuter rail is available nearby.Stop by Waltham's newest playground on Trapelo road walking distance!This is truly an oasis in the city!
Location
State MA
County Middlesex
Zoning 1
Direction Take Trapelo road to Hardy Pond Road or use GPS
Rooms
Basement Partial, Crawl Space, Bulkhead, Sump Pump, Concrete, Unfinished
Primary Bedroom Level Second
Dining Room Ceiling Fan(s), Flooring - Hardwood, Window(s) - Picture
Kitchen Closet, Flooring - Stone/Ceramic Tile, Dining Area, Breakfast Bar / Nook
Interior
Interior Features Storage, Ceiling Fan(s), Closet - Linen, Office
Heating Baseboard
Cooling None
Flooring Wood, Tile, Flooring - Wood
Appliance Range, Dishwasher, Washer, Dryer, Gas Water Heater, Tank Water Heater, Utility Connections for Electric Range, Utility Connections for Gas Dryer
Laundry Gas Dryer Hookup, Exterior Access, Washer Hookup, First Floor
Exterior
Exterior Feature Balcony, Storage, Garden
Fence Fenced/Enclosed, Fenced
Community Features Public Transportation, Shopping, Pool, Tennis Court(s), Park, Walk/Jog Trails, Stable(s), Golf, Medical Facility, Laundromat, Bike Path, Conservation Area, Highway Access, House of Worship, Marina, Private School, Public School, T-Station, University
Utilities Available for Electric Range, for Gas Dryer
Waterfront Description Beach Front, Lake/Pond, 0 to 1/10 Mile To Beach, Beach Ownership(Public)
View Y/N Yes
View Scenic View(s)
Roof Type Shingle
Total Parking Spaces 2
Garage No
Building
Lot Description Flood Plain, Cleared, Level
Foundation Concrete Perimeter
Sewer Public Sewer
Water Public
Schools
Elementary Schools Macarthur
Middle Schools Kennedy
High Schools Walham Hs
Read Less
Bought with Amy Johnstun • Berkshire Hathaway HomeServices Commonwealth Real Estate



