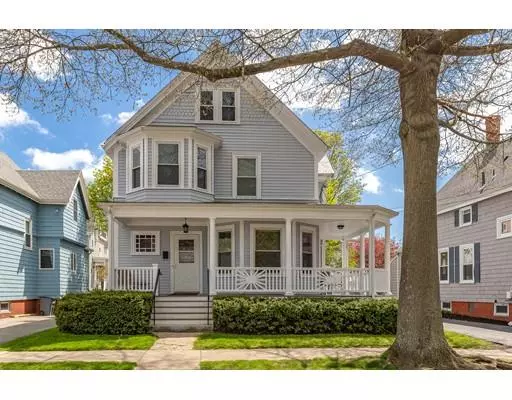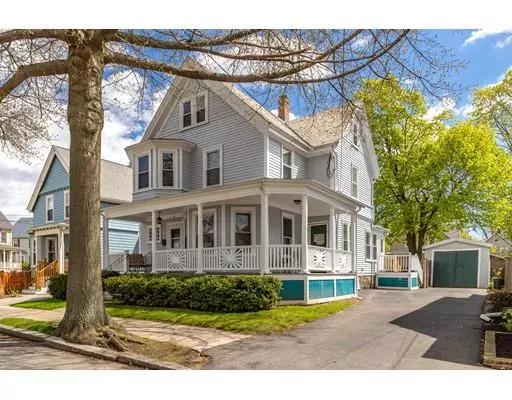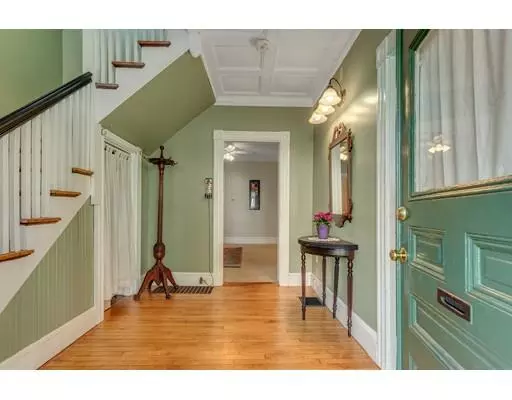For more information regarding the value of a property, please contact us for a free consultation.
55 Norfolk Ave Swampscott, MA 01907
Want to know what your home might be worth? Contact us for a FREE valuation!

Our team is ready to help you sell your home for the highest possible price ASAP
Key Details
Sold Price $590,000
Property Type Single Family Home
Sub Type Single Family Residence
Listing Status Sold
Purchase Type For Sale
Square Footage 2,111 sqft
Price per Sqft $279
MLS Listing ID 72498862
Sold Date 08/05/19
Style Colonial
Bedrooms 5
Full Baths 2
Year Built 1890
Annual Tax Amount $5,870
Tax Year 2018
Lot Size 4,791 Sqft
Acres 0.11
Property Description
Welcome to Swampscott...This home is a commuters delight within only 2 minutes to the train! This charming colonial is half mile to the beach, restaurants, schools and parks. The home welcomes you with a wonderful wrap around porch. The property consists of 5 bedrooms, 2 full baths, a home office, Living Room, Dining Room, Family Room, Kitchen and mud room. The dining area has a pretty set of french doors and coiffured ceilings. The kitchen has been updated with newer cabinets, countertops and painted in today's trendy colors. The second level has three bedrooms, 1 full bath and an office. The third floor has been refinished into two more bedrooms and lots of closet space. The back yard is spacious and great for family get togethers and BBQ's. Here's your opportunity to bring the whole family. A must see!! See floors plans for room sizes and layout of each floor.
Location
State MA
County Essex
Zoning A3
Direction Paradise Road to Norfolk Ave.
Rooms
Family Room Bathroom - Full, Coffered Ceiling(s), Flooring - Wall to Wall Carpet
Basement Full, Unfinished
Primary Bedroom Level Second
Dining Room Coffered Ceiling(s), Flooring - Hardwood, French Doors
Kitchen Flooring - Stone/Ceramic Tile, Countertops - Stone/Granite/Solid, Countertops - Upgraded, French Doors, Dryer Hookup - Electric, Exterior Access, Washer Hookup, Lighting - Overhead
Interior
Interior Features Closet, Home Office, Mud Room, Foyer, Internet Available - Broadband
Heating Forced Air, Oil
Cooling Window Unit(s)
Flooring Wood, Tile, Carpet, Flooring - Hardwood, Flooring - Stone/Ceramic Tile
Appliance Range, Dishwasher, Disposal, Refrigerator
Laundry First Floor
Exterior
Exterior Feature Storage
Garage Spaces 1.0
Community Features Public Transportation, Shopping, Walk/Jog Trails, House of Worship, Public School, T-Station
Waterfront Description Beach Front, Ocean, Direct Access, Walk to, 3/10 to 1/2 Mile To Beach
Roof Type Shingle
Total Parking Spaces 3
Garage Yes
Building
Lot Description Cleared, Level
Foundation Stone
Sewer Public Sewer
Water Public
Schools
Elementary Schools Clarke School
Read Less
Bought with Gayle Winters • Leading Edge Real Estate



