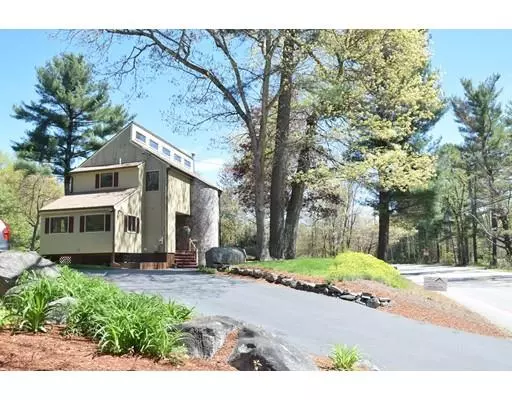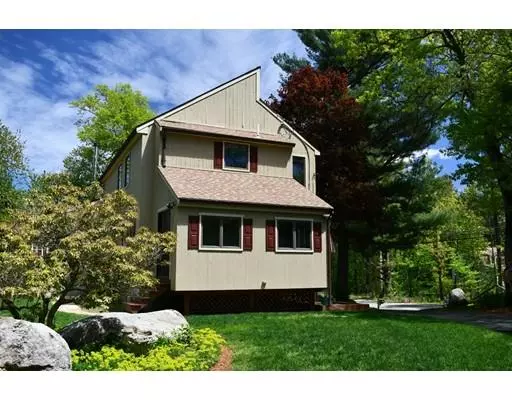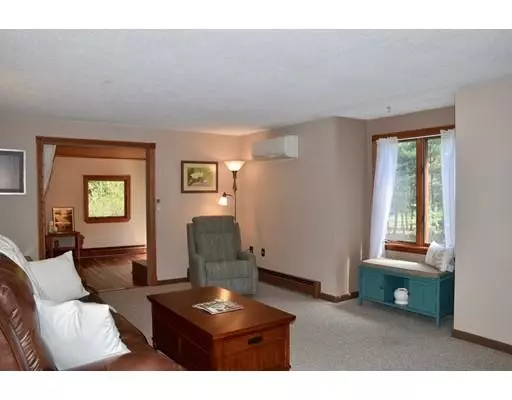For more information regarding the value of a property, please contact us for a free consultation.
450 Groton Rd Westford, MA 01886
Want to know what your home might be worth? Contact us for a FREE valuation!

Our team is ready to help you sell your home for the highest possible price ASAP
Key Details
Sold Price $462,500
Property Type Single Family Home
Sub Type Single Family Residence
Listing Status Sold
Purchase Type For Sale
Square Footage 1,798 sqft
Price per Sqft $257
MLS Listing ID 72499303
Sold Date 07/08/19
Style Contemporary
Bedrooms 3
Full Baths 1
Half Baths 1
HOA Y/N false
Year Built 1977
Annual Tax Amount $7,004
Tax Year 2019
Lot Size 1.000 Acres
Acres 1.0
Property Description
Buyers got cold feet, their loss is your gain! Westford beauty in your price range! From the moment you walk in, you know the sellers have taken meticulous care of the house inside and out. On the first floor, you have a large living room with plenty of space for family and friends. The home office area is bright with beautiful wood floors and a wood burning stove to keep you cozy all winter. This room can also be a playroom, sunroom or just additional living space to enjoy looking out to your stunning backyard. The renovated kitchen has stainless steel appliances and stone countertops The dining room has beautiful wood flooring and more windows for you to enjoy the sunshine and the view. There is a family/sitting room with wall to wall carpeting, sliders to the yard, lovely high ceilings and more windows to provide sunshine. Upstairs you have nice size bedrooms, all with cathedral ceilings & good closet space. Both bathrooms have been renovated. Call today to schedule your showing
Location
State MA
County Middlesex
Zoning RA
Direction Groton Rd
Rooms
Basement Full, Bulkhead
Primary Bedroom Level Second
Dining Room Flooring - Wood, Window(s) - Bay/Bow/Box
Kitchen Flooring - Stone/Ceramic Tile, Window(s) - Bay/Bow/Box, Countertops - Stone/Granite/Solid, Cabinets - Upgraded, Remodeled, Stainless Steel Appliances
Interior
Interior Features Slider, Sitting Room, Office, Internet Available - Unknown
Heating Baseboard, Heat Pump, Oil, Wood Stove, Ductless
Cooling Central Air
Flooring Wood, Tile, Carpet, Flooring - Wall to Wall Carpet, Flooring - Wood
Fireplaces Type Wood / Coal / Pellet Stove
Appliance Dishwasher, Microwave, Refrigerator, Washer, Dryer, Water Treatment, Electric Water Heater, Utility Connections for Electric Range, Utility Connections for Electric Dryer
Laundry In Basement, Washer Hookup
Exterior
Exterior Feature Rain Gutters, Storage, Professional Landscaping, Fruit Trees, Garden, Stone Wall
Community Features Shopping, Tennis Court(s), Park, Walk/Jog Trails, Golf, Medical Facility, Bike Path, Highway Access, House of Worship, Private School, Public School
Utilities Available for Electric Range, for Electric Dryer, Washer Hookup
Roof Type Shingle
Total Parking Spaces 10
Garage No
Building
Lot Description Corner Lot, Cleared, Gentle Sloping
Foundation Concrete Perimeter, Block
Sewer Private Sewer
Water Private
Architectural Style Contemporary
Others
Senior Community false
Acceptable Financing Contract
Listing Terms Contract
Read Less
Bought with Manish Patwari • EXIT Premier Real Estate



