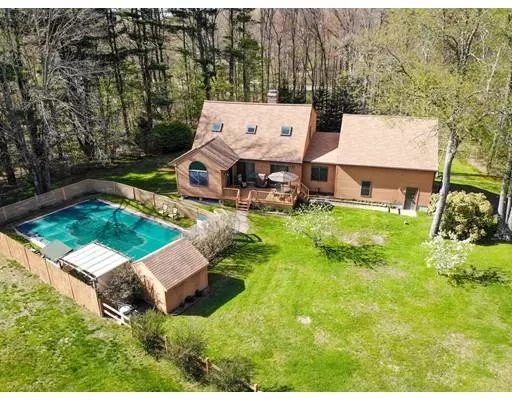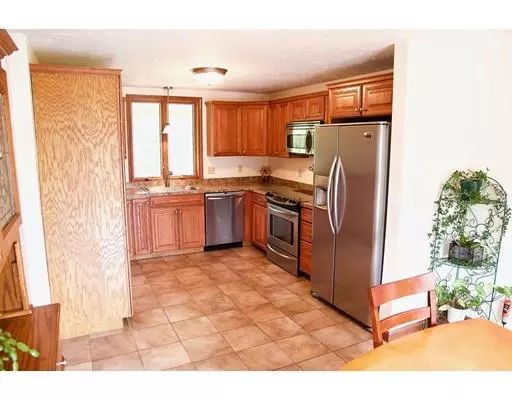For more information regarding the value of a property, please contact us for a free consultation.
30 Comins Rd Oxford, MA 01537
Want to know what your home might be worth? Contact us for a FREE valuation!

Our team is ready to help you sell your home for the highest possible price ASAP
Key Details
Sold Price $340,000
Property Type Single Family Home
Sub Type Single Family Residence
Listing Status Sold
Purchase Type For Sale
Square Footage 1,972 sqft
Price per Sqft $172
MLS Listing ID 72499487
Sold Date 07/31/19
Style Cape
Bedrooms 3
Full Baths 2
Year Built 1983
Annual Tax Amount $4,465
Tax Year 2019
Lot Size 1.630 Acres
Acres 1.63
Property Description
BRAND NEW LISTING! Here is the Oxford home you have been patiently waiting for. This oversized, beautifully situated custom cape is as move-in-ready as they come, and the amenities will live up to the needs of the pickiest buyers. The beautiful eat-in stainless steel kitchen is just 8 years old, and the wide-open/lofted first floor living/family area will make your jaw drop. Amazing backyard with fantastic in-ground pool (installed in 2001) is perfect for summer BBQs with the family. The huge farmer's porch is the perfect place for your morning coffee, and the gigantic two-car attached garage (10 years young, with MASSIVE walk-up storage area) will keep your vehicles warm and dry in the winter. Picturesque location on 1.63 acres! Tons of updates! New skylights! New sliding doors! Perfect commuter location, just minutes to the Mass Pike, I-290, Rt. 20, and I-395. Make sure you set up a showing today! **Open House This Sunday (6/2/19) from 1-2:30pm**
Location
State MA
County Worcester
Zoning R2
Direction Leicester Street (Rt. 56) or Rochdale Street to Comins Road (Driveway is located off Spring Street)
Rooms
Family Room Flooring - Wall to Wall Carpet, Open Floorplan
Basement Full, Walk-Out Access, Interior Entry, Concrete
Primary Bedroom Level Second
Kitchen Flooring - Stone/Ceramic Tile, Countertops - Upgraded, Cabinets - Upgraded, Stainless Steel Appliances
Interior
Heating Forced Air, Propane, Pellet Stove, Wood Stove
Cooling None
Flooring Tile, Carpet, Laminate
Appliance Range, Dishwasher, Microwave, Refrigerator, Washer, Dryer, Propane Water Heater, Tank Water Heater, Utility Connections for Electric Range, Utility Connections for Electric Dryer
Laundry In Basement, Washer Hookup
Exterior
Exterior Feature Storage, Garden
Garage Spaces 2.0
Fence Fenced
Pool In Ground
Community Features Shopping, Highway Access, Private School, Public School
Utilities Available for Electric Range, for Electric Dryer, Washer Hookup
Roof Type Shingle
Total Parking Spaces 2
Garage Yes
Private Pool true
Building
Foundation Concrete Perimeter
Sewer Private Sewer
Water Private
Architectural Style Cape
Schools
Middle Schools Oxford Middle
High Schools Oxford High
Read Less
Bought with Rick Herrick • Berkshire Hathaway HomeServices Commonwealth Real Estate



