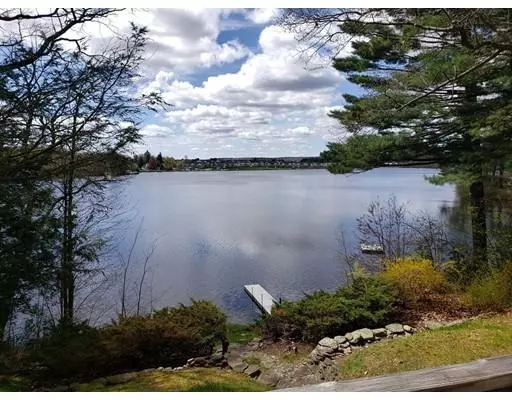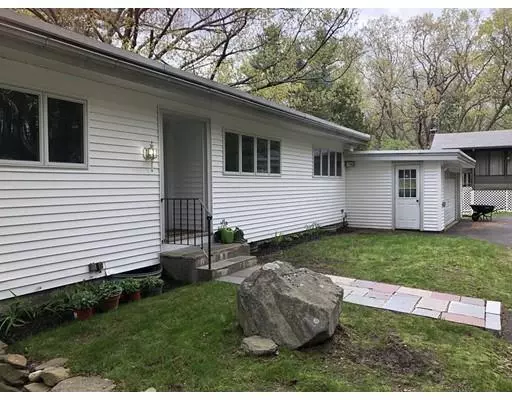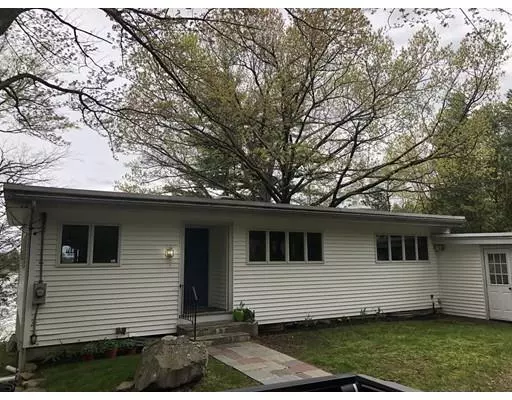For more information regarding the value of a property, please contact us for a free consultation.
46 Pine Grove Rd Lunenburg, MA 01462
Want to know what your home might be worth? Contact us for a FREE valuation!

Our team is ready to help you sell your home for the highest possible price ASAP
Key Details
Sold Price $439,000
Property Type Single Family Home
Sub Type Single Family Residence
Listing Status Sold
Purchase Type For Sale
Square Footage 1,848 sqft
Price per Sqft $237
MLS Listing ID 72499771
Sold Date 08/16/19
Style Ranch
Bedrooms 3
Full Baths 1
Half Baths 1
HOA Y/N false
Year Built 1952
Annual Tax Amount $7,624
Tax Year 2018
Lot Size 0.670 Acres
Acres 0.67
Property Description
Wake up to beautiful lake views, enjoy coffee on the deck listening to the sounds of nature and watch the sun set creating spectacular reflections over the water! This home features 2 levels of water views, a fireplace on both levels, open concept living, galley kitchen with custom built cabinets, granite countertops, beamed ceilings, hardwood floors, skylights, Anderson windows throughout and washer and dryer on first level. Lower level is perfect for entertaining with walkout to the back yard with over 110 feet of lake frontage! Home has a rubber roof, newer furnace and hot water tank, 5500 watt generator and a 2 car garage with workspace. Enjoy the lake year round with your summers swimming, boating and fishing and your winters skating and ice fishing!
Location
State MA
County Worcester
Zoning RES
Direction Prospect Street to Cross Road to Pine Grove Road
Rooms
Family Room Flooring - Stone/Ceramic Tile, Window(s) - Picture, Open Floorplan, Slider
Basement Full, Finished, Walk-Out Access, Interior Entry
Primary Bedroom Level Main
Dining Room Beamed Ceilings, Flooring - Hardwood, Window(s) - Picture, Balcony / Deck, Open Floorplan
Kitchen Closet/Cabinets - Custom Built, Flooring - Hardwood, Window(s) - Picture, Countertops - Stone/Granite/Solid
Interior
Interior Features Central Vacuum
Heating Forced Air, Oil
Cooling None
Flooring Tile, Carpet, Hardwood
Fireplaces Number 2
Fireplaces Type Family Room, Living Room
Appliance Oven, Dishwasher, Microwave, Countertop Range, Refrigerator, Washer, Dryer, Vacuum System, Tank Water Heater, Utility Connections for Electric Range, Utility Connections for Electric Oven, Utility Connections for Electric Dryer
Laundry Flooring - Hardwood, Main Level, Electric Dryer Hookup, Washer Hookup, First Floor
Exterior
Exterior Feature Storage, Stone Wall
Garage Spaces 2.0
Community Features Park, Walk/Jog Trails, Stable(s), Golf, Medical Facility, Bike Path, Conservation Area, House of Worship, Public School
Utilities Available for Electric Range, for Electric Oven, for Electric Dryer, Washer Hookup
Waterfront Description Waterfront, Beach Front, Lake, Dock/Mooring, Frontage, Private, Lake/Pond, Direct Access, Frontage, 0 to 1/10 Mile To Beach, Beach Ownership(Private)
View Y/N Yes
View Scenic View(s)
Roof Type Rubber
Total Parking Spaces 6
Garage Yes
Building
Lot Description Wooded
Foundation Block
Sewer Public Sewer
Water Public
Others
Senior Community false
Read Less
Bought with Susan Chesbrough • Lamacchia Realty, Inc.



