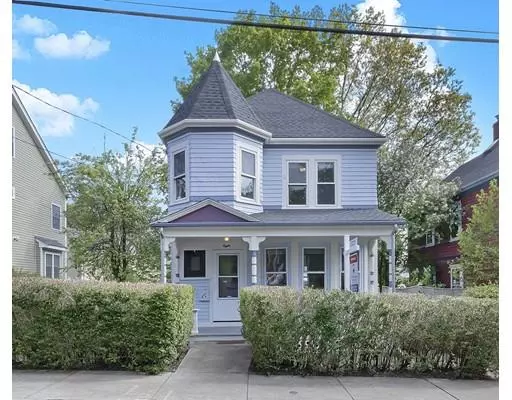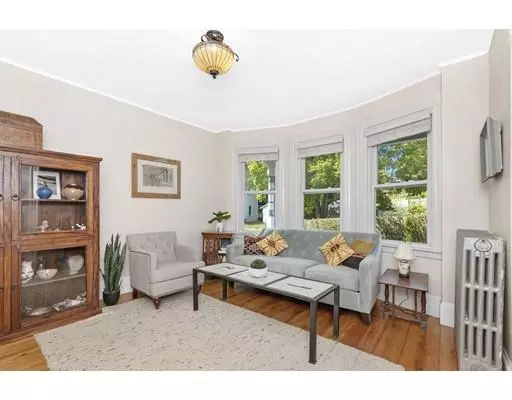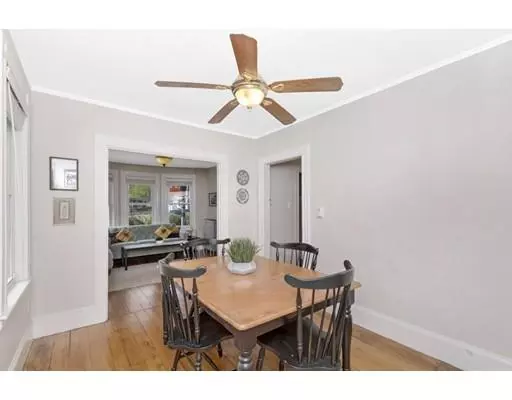For more information regarding the value of a property, please contact us for a free consultation.
8 Catherine Street Boston, MA 02131
Want to know what your home might be worth? Contact us for a FREE valuation!

Our team is ready to help you sell your home for the highest possible price ASAP
Key Details
Sold Price $568,000
Property Type Single Family Home
Sub Type Single Family Residence
Listing Status Sold
Purchase Type For Sale
Square Footage 1,213 sqft
Price per Sqft $468
Subdivision Woodbourne
MLS Listing ID 72500014
Sold Date 08/23/19
Style Victorian
Bedrooms 3
Full Baths 1
Half Baths 1
Year Built 1915
Annual Tax Amount $1,953
Tax Year 2019
Lot Size 3,049 Sqft
Acres 0.07
Property Description
If your daydreams of homeownership include both Victorians and cute cottages, 8 Catherine puts you right in the pocket! These charming 1213 square feet present all of the most welcoming comforts of home. Large bay windows warm the space with light from all sides. There is a full dining room, or opt for an eat-in kitchen allowing for a family room or den on the first floor instead. Through the kitchen, find a convenient half bath, laundry, and mudroom as you head to the backyard. Upstairs a master bedroom feels privately tucked into the back of the home. In addition to two more bedrooms, there's a dreamy bonus space under the turret suitable for meditation or a nursery. Enjoy the serene summer months on your freshly painted porch, or in the fenced yard substantial enough for patio, play structure, or pups. You'll be dining outdoors among fruit trees in the coveted Bourne neighborhood near Forest Hills, located directly on the JP/Roslindale line.
Location
State MA
County Suffolk
Area Roslindale
Zoning R1
Direction Walk Hill to Bourne Street. Right onto Catherine.
Rooms
Basement Full, Bulkhead, Unfinished
Primary Bedroom Level Second
Dining Room Ceiling Fan(s), Flooring - Wood
Kitchen Flooring - Vinyl, Flooring - Wood, Dining Area, Countertops - Upgraded, Cabinets - Upgraded
Interior
Interior Features Bonus Room
Heating Central, Hot Water, Natural Gas
Cooling Window Unit(s)
Flooring Wood, Pine
Appliance Range, Dishwasher, Refrigerator, Freezer, Washer, Dryer, Gas Water Heater, Utility Connections for Gas Range
Laundry Gas Dryer Hookup, Washer Hookup, First Floor
Exterior
Exterior Feature Rain Gutters, Fruit Trees
Fence Fenced/Enclosed, Fenced
Community Features Public Transportation, Shopping, Park, Walk/Jog Trails, Bike Path, Conservation Area, House of Worship, Public School, T-Station
Utilities Available for Gas Range
Roof Type Shingle
Garage No
Building
Lot Description Gentle Sloping
Foundation Stone
Sewer Public Sewer
Water Public
Schools
Elementary Schools Bps
Others
Acceptable Financing Contract
Listing Terms Contract
Read Less
Bought with Frank Celeste • Gibson Sotheby's International Realty



