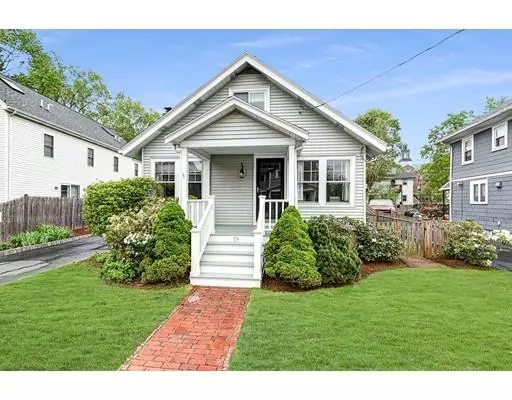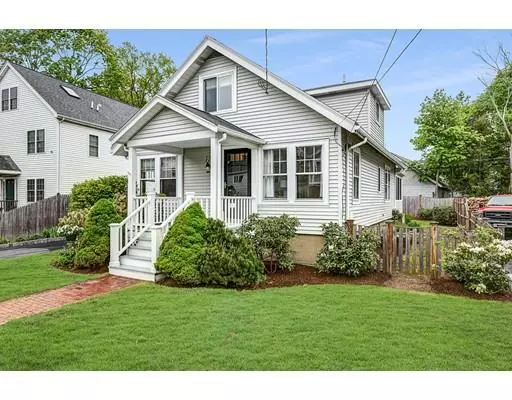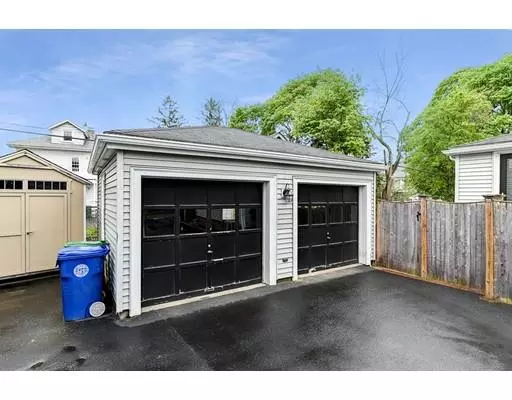For more information regarding the value of a property, please contact us for a free consultation.
18 Gilbert Street Newton, MA 02465
Want to know what your home might be worth? Contact us for a FREE valuation!

Our team is ready to help you sell your home for the highest possible price ASAP
Key Details
Sold Price $860,000
Property Type Single Family Home
Sub Type Single Family Residence
Listing Status Sold
Purchase Type For Sale
Square Footage 1,530 sqft
Price per Sqft $562
Subdivision West Newton
MLS Listing ID 72500152
Sold Date 07/15/19
Style Cape
Bedrooms 4
Full Baths 2
Year Built 1920
Annual Tax Amount $6,903
Tax Year 2019
Lot Size 5,662 Sqft
Acres 0.13
Property Description
Welcome to this Lovely, Sunny, Expanded 4 Bedroom Cape home in a highly desired West Newton neighborhood! This home has all the right spaces in all the right places. Spacious Contemporary open floor plan incl. fire placed living room w/ a natural wood beamed ceiling, a dining room which opens to an updated Renovated Kitchen & a wood paneled Family Room w/ newer windows. Many improvements incl. beautiful hardwood floors, enlarged paved driveway leading to detached 2 car garage, storage shed & fenced in back yard. Move in Condition! Several rooms recently painted. Natural light throughout. Side entry w/ direct access to garage. Easy access to all major routes. This home is located in a buffer zone, w/ a choice of North or South side schools. This much desired location is just a short distance to West Newton Sq. shops, restaurants, schools, Cinema, Commuter Rail & Express Bus. GAS COOKING IN THE HOME ALREADY, heating system can be converted to Gas. HOME IS ZONED MR1
Location
State MA
County Middlesex
Area West Newton
Zoning MR1
Direction Comm Ave to Arapahoe which becomes Gilbert Street
Rooms
Family Room Flooring - Stone/Ceramic Tile, Window(s) - Picture, Exterior Access, Recessed Lighting, Remodeled
Basement Full, Unfinished
Primary Bedroom Level First
Dining Room Flooring - Hardwood, Window(s) - Picture, Remodeled, Lighting - Pendant
Kitchen Flooring - Stone/Ceramic Tile, Window(s) - Picture, Pantry, Countertops - Stone/Granite/Solid, Countertops - Upgraded, Kitchen Island, Breakfast Bar / Nook, Cabinets - Upgraded, Recessed Lighting, Remodeled, Stainless Steel Appliances, Lighting - Pendant
Interior
Heating Hot Water, Ductless
Cooling Window Unit(s), Ductless
Flooring Tile, Hardwood
Fireplaces Number 1
Fireplaces Type Living Room
Appliance Range, Dishwasher, Disposal, Microwave, Refrigerator, Washer, Dryer, ENERGY STAR Qualified Refrigerator, ENERGY STAR Qualified Dryer, ENERGY STAR Qualified Dishwasher, ENERGY STAR Qualified Washer, Cooktop, Range - ENERGY STAR, Gas Water Heater, Plumbed For Ice Maker, Utility Connections for Gas Range, Utility Connections for Electric Range, Utility Connections for Gas Oven, Utility Connections for Electric Oven, Utility Connections for Gas Dryer, Utility Connections for Electric Dryer
Laundry Electric Dryer Hookup, Washer Hookup, In Basement
Exterior
Exterior Feature Rain Gutters, Storage, Professional Landscaping
Garage Spaces 2.0
Fence Fenced/Enclosed, Fenced
Community Features Public Transportation, Shopping, Tennis Court(s), Park, Walk/Jog Trails, Golf, Medical Facility, Laundromat, Conservation Area, Highway Access, House of Worship, Private School, Public School, T-Station, University, Sidewalks
Utilities Available for Gas Range, for Electric Range, for Gas Oven, for Electric Oven, for Gas Dryer, for Electric Dryer, Washer Hookup, Icemaker Connection
Roof Type Shingle
Total Parking Spaces 3
Garage Yes
Building
Foundation Concrete Perimeter
Sewer Public Sewer
Water Public
Architectural Style Cape
Schools
Elementary Schools Pierce/Williams
Middle Schools Day/Brown
High Schools Nnhs/Nshs
Read Less
Bought with Carlos Xu • Lexwin Realty



