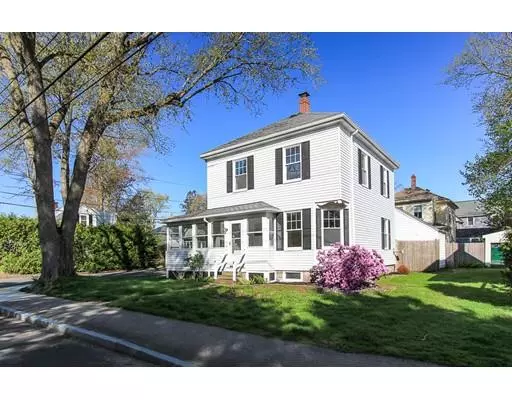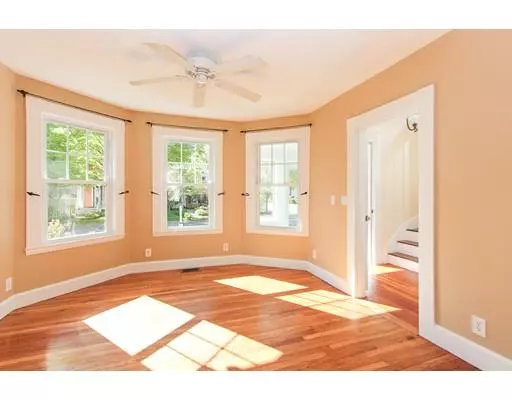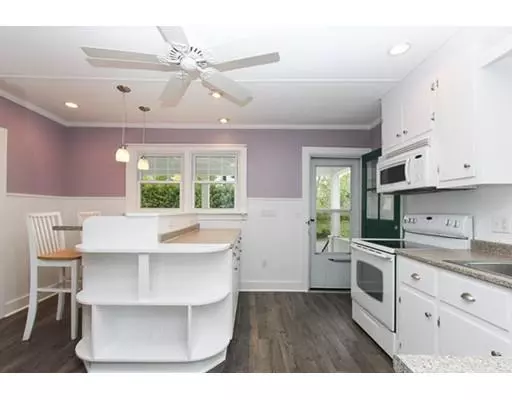For more information regarding the value of a property, please contact us for a free consultation.
68 Union Street Hamilton, MA 01982
Want to know what your home might be worth? Contact us for a FREE valuation!

Our team is ready to help you sell your home for the highest possible price ASAP
Key Details
Sold Price $425,000
Property Type Single Family Home
Sub Type Single Family Residence
Listing Status Sold
Purchase Type For Sale
Square Footage 1,176 sqft
Price per Sqft $361
MLS Listing ID 72500592
Sold Date 07/02/19
Style Colonial
Bedrooms 3
Full Baths 1
HOA Y/N false
Year Built 1900
Annual Tax Amount $6,427
Tax Year 2019
Lot Size 4,356 Sqft
Acres 0.1
Property Description
Live downtown! Classic circa 1900 Four Square Colonial. Located on a corner lot, in an in-town neighborhood, convenient to commuter rail, parks, restaurants, and other area amenities. This home has been freshly painted, helping you prepare for your move in. Welcome covered porch and kitchen entry off the driveway side. The first floor has hardwood floors, dining room with a corner built-in and living room with a front facing bay window. A pellet stove adds extra warmth and ambiance. There's a sunny enclosed porch that wraps around the street corner side of the house where you can relax and watch the world go by. The 2nd floor has a bright windowed hallway with new carpet. There are 3 bedrooms, 2 have warm pine floors and 1 full bath. There is a detached one car garage and a smaller .10 acre lot, allowing for just enough outdoor space. Enjoy living near so many cultural and recreational opportunities and resources. The North Shore, the place to be!
Location
State MA
County Essex
Area South Hamilton
Zoning R1A
Direction Route 1A to Asbury left on Union or Route 1A to Linden right on Union.
Rooms
Basement Interior Entry, Bulkhead, Sump Pump, Concrete, Unfinished
Primary Bedroom Level Second
Dining Room Ceiling Fan(s), Closet/Cabinets - Custom Built, Flooring - Hardwood
Kitchen Ceiling Fan(s), Flooring - Laminate, Breakfast Bar / Nook
Interior
Heating Forced Air, Oil, Pellet Stove
Cooling None
Flooring Wood, Tile, Vinyl, Carpet, Hardwood, Flooring - Wall to Wall Carpet
Appliance Range, Refrigerator, Washer, Dryer, Electric Water Heater, Utility Connections for Electric Range, Utility Connections for Electric Dryer
Laundry In Basement, Washer Hookup
Exterior
Exterior Feature Rain Gutters
Garage Spaces 1.0
Community Features Public Transportation, Shopping, Pool, Tennis Court(s), Park, Walk/Jog Trails, Stable(s), Golf, Medical Facility, Bike Path, Conservation Area, Private School, Public School, T-Station, University, Sidewalks
Utilities Available for Electric Range, for Electric Dryer, Washer Hookup
Waterfront Description Beach Front, Lake/Pond, Ocean, Beach Ownership(Public)
Roof Type Shingle
Total Parking Spaces 3
Garage Yes
Building
Lot Description Corner Lot
Foundation Stone
Sewer Private Sewer
Water Public
Architectural Style Colonial
Schools
Middle Schools Miles River
High Schools H/W Regional
Others
Senior Community false
Read Less
Bought with Katherine McKnight • Coldwell Banker Residential Brokerage - Beverly



