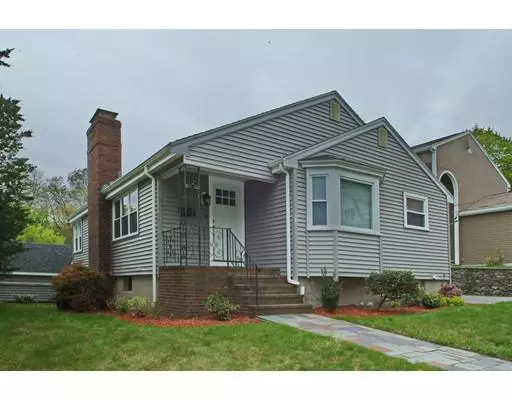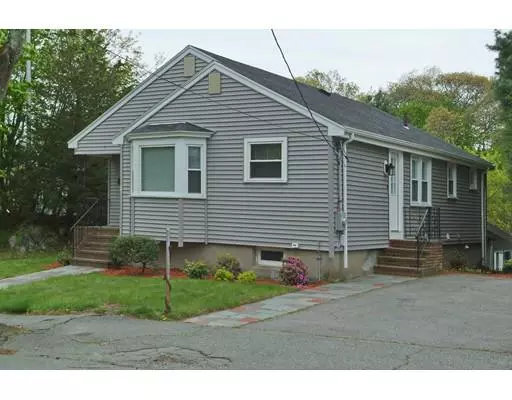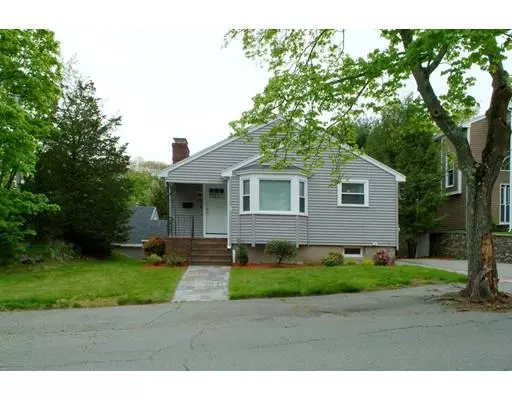For more information regarding the value of a property, please contact us for a free consultation.
52 Burpee Rd. Swampscott, MA 01907
Want to know what your home might be worth? Contact us for a FREE valuation!

Our team is ready to help you sell your home for the highest possible price ASAP
Key Details
Sold Price $558,000
Property Type Single Family Home
Sub Type Single Family Residence
Listing Status Sold
Purchase Type For Sale
Square Footage 1,960 sqft
Price per Sqft $284
MLS Listing ID 72500955
Sold Date 10/11/19
Style Ranch
Bedrooms 3
Full Baths 2
HOA Y/N false
Year Built 1957
Annual Tax Amount $6,796
Tax Year 2019
Lot Size 0.280 Acres
Acres 0.28
Property Description
NEW roof, NEW siding, NEW electric panel, NEW windows.This beautifully renovated ranch has a finished basement that can be used as an amazing extended living area with a private entrance. This property offers a total of 8 rooms, 3 bedrooms, plus a bonus room that may be used as a 4th bedroom or office, 2 full bathrooms, NEW kitchen w/smudge free stainless appliances, quartz counters, wood floors, extra storage room, 2 fireplaces, 3 car garage, parking for 6 cars, huge enclosed sun room and an in-ground pool! ,Unbeatable location, close to commuter rail station, shopping, restaurants and schools! This property is zoned A3, according to the Swampscott zoning laws A3 district is zoned for single & two family homes (see attachment). This is one not to be missed.
Location
State MA
County Essex
Zoning A3
Direction Essex St to Burpee Rd
Rooms
Basement Finished, Walk-Out Access, Garage Access
Primary Bedroom Level First
Dining Room Closet/Cabinets - Custom Built, Flooring - Wood
Kitchen Flooring - Wood, Countertops - Stone/Granite/Solid, Recessed Lighting
Interior
Interior Features Dining Area, Closet - Cedar, Sun Room, Kitchen, Great Room, Bonus Room
Heating Baseboard, Natural Gas, Fireplace
Cooling Central Air
Flooring Wood, Tile
Fireplaces Number 2
Fireplaces Type Living Room
Appliance Dishwasher, Disposal, Refrigerator, Gas Water Heater, Utility Connections for Gas Oven, Utility Connections for Electric Dryer
Laundry Washer Hookup, Dryer Hookup - Dual, In Basement
Exterior
Exterior Feature Storage
Garage Spaces 3.0
Fence Fenced
Pool In Ground
Community Features Public Transportation, Shopping, Park, Golf, Medical Facility, House of Worship, Marina, Private School, Public School, University
Utilities Available for Gas Oven, for Electric Dryer, Washer Hookup
Waterfront Description Beach Front, Ocean, 1 to 2 Mile To Beach, Beach Ownership(Public)
Roof Type Shingle
Total Parking Spaces 3
Garage Yes
Private Pool true
Building
Foundation Concrete Perimeter
Sewer Public Sewer
Water Public
Schools
High Schools Swampscott High
Read Less
Bought with Paul Calsimitto • EXIT Realty Beatrice Associates



