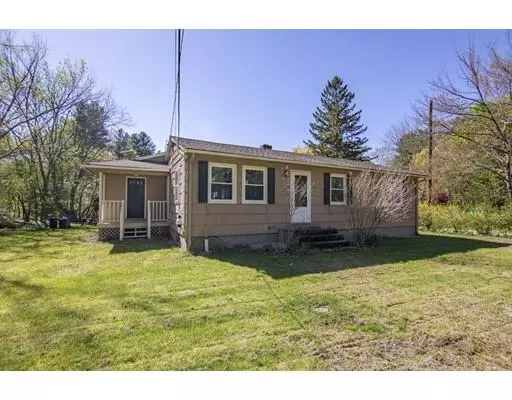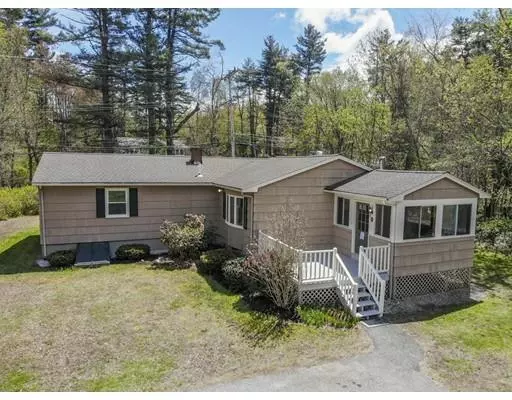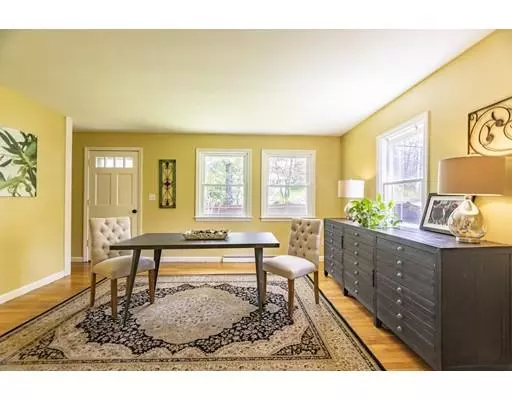For more information regarding the value of a property, please contact us for a free consultation.
9 Winding Way Westford, MA 01886
Want to know what your home might be worth? Contact us for a FREE valuation!

Our team is ready to help you sell your home for the highest possible price ASAP
Key Details
Sold Price $406,000
Property Type Single Family Home
Sub Type Single Family Residence
Listing Status Sold
Purchase Type For Sale
Square Footage 1,304 sqft
Price per Sqft $311
Subdivision North Hill
MLS Listing ID 72501041
Sold Date 06/28/19
Style Ranch
Bedrooms 3
Full Baths 1
Year Built 1960
Annual Tax Amount $5,632
Tax Year 2019
Lot Size 0.690 Acres
Acres 0.69
Property Description
Located in one of Westford's most popular neighborhoods sits this fabulous 3 expanded bedroom ranch. You'll enjoy summer cookouts in your backyard and scenic walks through the conservation trails located within the neighborhood. Unlike your traditional ranch, this expanded floor plan allows you the space that you need to spread out and enjoy entertaining. The updated kitchen with island is open to both the dining room and the oversized family room with wood stove. There is a delightful sunroom for enjoying morning coffee (or use it as an oversized mudroom). 3 bedrooms all with hardwood floors and an updated full bath complete the main living level. There is a full basement waiting to be finished for a buyer who is looking for a little additional space. Add to all of this many new windows, a brand new hot water heater and new paint. Title v has passed.
Location
State MA
County Middlesex
Zoning RA
Direction Tyngsboro Rd to Winding Way
Rooms
Basement Full
Primary Bedroom Level First
Dining Room Flooring - Hardwood
Kitchen Flooring - Stone/Ceramic Tile, Kitchen Island
Interior
Interior Features Sun Room
Heating Forced Air, Oil
Cooling Window Unit(s)
Flooring Tile, Carpet, Hardwood, Flooring - Wall to Wall Carpet
Appliance Range, Dishwasher, Electric Water Heater, Utility Connections for Electric Range, Utility Connections for Electric Dryer
Exterior
Exterior Feature Storage
Community Features Shopping, Highway Access
Utilities Available for Electric Range, for Electric Dryer
Roof Type Shingle
Total Parking Spaces 8
Garage No
Building
Foundation Concrete Perimeter
Sewer Private Sewer
Water Private
Architectural Style Ranch
Schools
Elementary Schools Miller/Day
Middle Schools Stonybrook
High Schools Wford Academy
Read Less
Bought with Craig Carey • Carey Realty Group, Inc. - Boston



