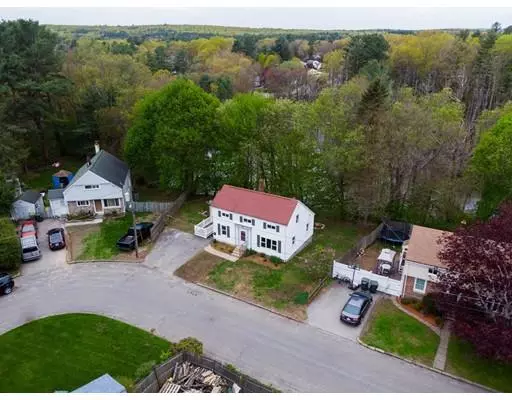For more information regarding the value of a property, please contact us for a free consultation.
26 Carron Lane Oxford, MA 01540
Want to know what your home might be worth? Contact us for a FREE valuation!

Our team is ready to help you sell your home for the highest possible price ASAP
Key Details
Sold Price $275,000
Property Type Single Family Home
Sub Type Single Family Residence
Listing Status Sold
Purchase Type For Sale
Square Footage 1,412 sqft
Price per Sqft $194
MLS Listing ID 72501127
Sold Date 06/12/19
Style Colonial, Saltbox
Bedrooms 3
Full Baths 2
Year Built 1953
Annual Tax Amount $3,216
Tax Year 2019
Lot Size 10,018 Sqft
Acres 0.23
Property Description
This New England classic is completely renovated and ready for its new owners! Commuters should take note of this setting: a desirable neighborhood just minutes from highways, the town center and shopping. Be the first to prepare dinner in the brand new kitchen featuring granite counter-tops and stainless steel appliances. Enjoy your coffee in the newly refurbished sun-room, which is now heated for those chilly mornings! There's new flooring throughout the home, an added bathroom and all new heating, plumbing and electrical. The walk out basement could be finished in order to maximize entertainment options while enjoying river views from the back yard.
Location
State MA
County Worcester
Zoning R3
Direction Main Street to Carron Lane
Rooms
Basement Full, Walk-Out Access, Interior Entry, Concrete, Unfinished
Primary Bedroom Level Main
Dining Room Closet/Cabinets - Custom Built, Flooring - Wood, Window(s) - Picture, Open Floorplan, Remodeled
Kitchen Flooring - Wood, Countertops - Stone/Granite/Solid, Open Floorplan, Remodeled, Stainless Steel Appliances
Interior
Heating Forced Air, Oil
Cooling None
Flooring Tile, Carpet, Wood Laminate
Appliance Range, Dishwasher, Microwave, Refrigerator, Electric Water Heater, Tank Water Heater, Utility Connections for Electric Oven, Utility Connections for Electric Dryer
Laundry Electric Dryer Hookup, Exterior Access, Washer Hookup, In Basement
Exterior
Community Features Public Transportation, Shopping, Highway Access, House of Worship, Public School
Utilities Available for Electric Oven, for Electric Dryer, Washer Hookup
Roof Type Shingle
Total Parking Spaces 4
Garage No
Building
Lot Description Steep Slope
Foundation Concrete Perimeter
Sewer Public Sewer, Private Sewer
Water Public
Architectural Style Colonial, Saltbox
Others
Acceptable Financing Contract
Listing Terms Contract
Read Less
Bought with Stephanie Lachapelle • ERA Key Realty Services- Fram



