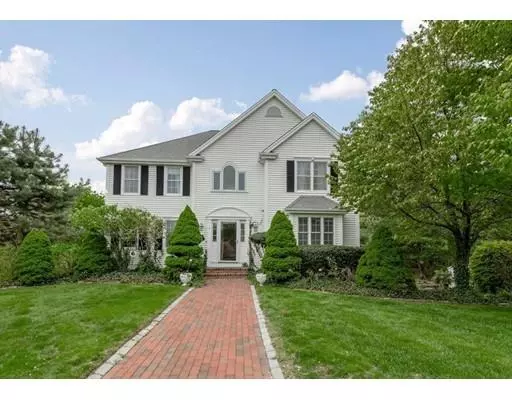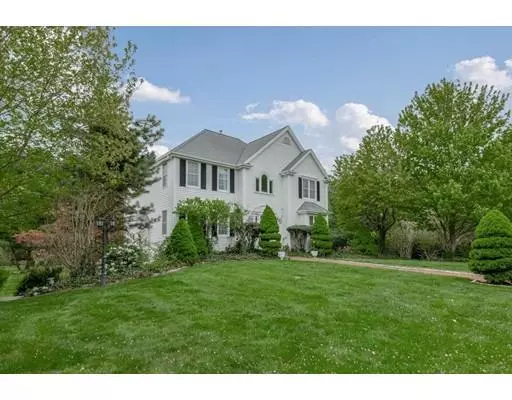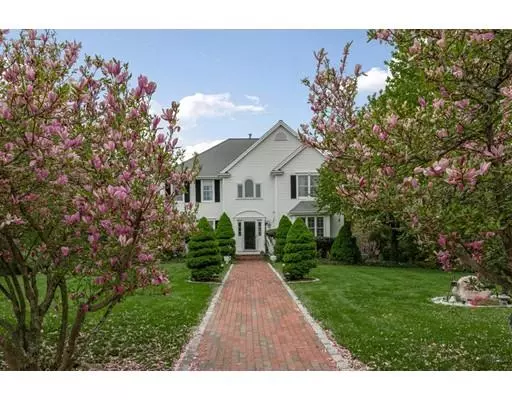For more information regarding the value of a property, please contact us for a free consultation.
3 Horton Dr Norton, MA 02766
Want to know what your home might be worth? Contact us for a FREE valuation!

Our team is ready to help you sell your home for the highest possible price ASAP
Key Details
Sold Price $550,000
Property Type Single Family Home
Sub Type Single Family Residence
Listing Status Sold
Purchase Type For Sale
Square Footage 2,550 sqft
Price per Sqft $215
Subdivision Hidden Acres
MLS Listing ID 72501164
Sold Date 08/09/19
Style Colonial
Bedrooms 4
Full Baths 3
Half Baths 1
HOA Y/N false
Year Built 2001
Annual Tax Amount $6,753
Tax Year 2019
Lot Size 1.020 Acres
Acres 1.02
Property Description
Welcome home to Hidden Acres! Let the in bloom Magnolia and Cherry tree's welcome you to this beautiful Coln style home with PRIVATE WELL WATER (and filtration system)! This Home has a cul-de-sac lot with beauty seen in all directions! Has 2c- oversized gar leading to large, very private backyard with prof landscaped lawn, 2 sheds, double deck leading to abv grnd pool & patio area. Also has 360 degree exterior lighting (back & front), great for family & friend get togethers! Once inside, a marble entranceway leads you to an open floorplan with back to front living room and gas FP (HWF), formal dining room (HWF) and kitchen with maple cabinets, 5 year old Bosch appliances, granite island and granite floor. 1st floor also has 1/2 bath with laundry. Upstairs has 2 full baths and 4 beds, a master suite with HW floors, full bath and walk in closet! Partly fin bsmnt has a bonus room and another full bath. Home also has a whole house generator and interior sprinkler system in each room!
Location
State MA
County Bristol
Zoning R80
Direction GPS / Waze
Rooms
Basement Full, Partially Finished, Walk-Out Access, Interior Entry, Garage Access
Primary Bedroom Level Second
Dining Room Ceiling Fan(s), Flooring - Hardwood
Kitchen Flooring - Stone/Ceramic Tile, Kitchen Island
Interior
Interior Features Closet, Bathroom - Full, Bonus Room, Bathroom, Internet Available - Broadband, High Speed Internet
Heating Forced Air, Natural Gas
Cooling Central Air
Flooring Tile, Carpet, Marble, Hardwood, Stone / Slate
Fireplaces Number 1
Fireplaces Type Living Room
Appliance Range, Dishwasher, Microwave, Refrigerator, Washer, Dryer, Water Treatment, Range Hood, Gas Water Heater, Utility Connections for Gas Range, Utility Connections for Electric Dryer
Laundry Bathroom - Half, First Floor
Exterior
Exterior Feature Rain Gutters, Professional Landscaping, Sprinkler System, Decorative Lighting
Garage Spaces 2.0
Pool Above Ground
Community Features Shopping, Medical Facility, Conservation Area, Highway Access, House of Worship, Public School, University
Utilities Available for Gas Range, for Electric Dryer, Generator Connection
Roof Type Shingle
Total Parking Spaces 6
Garage Yes
Private Pool true
Building
Lot Description Wooded, Level
Foundation Concrete Perimeter
Sewer Private Sewer
Water Private
Architectural Style Colonial
Schools
Elementary Schools Lg Nourse/Yelle
Middle Schools Nms
High Schools Nhs
Read Less
Bought with Sally Egan • Conway - Bridgewater



