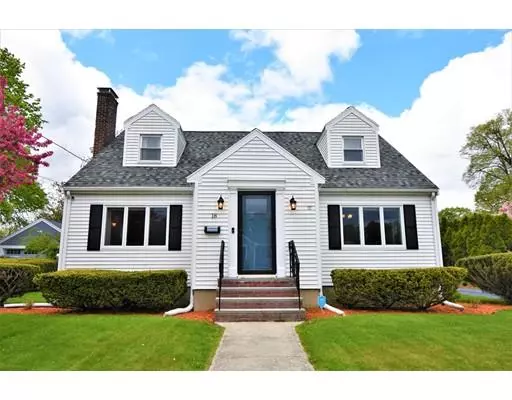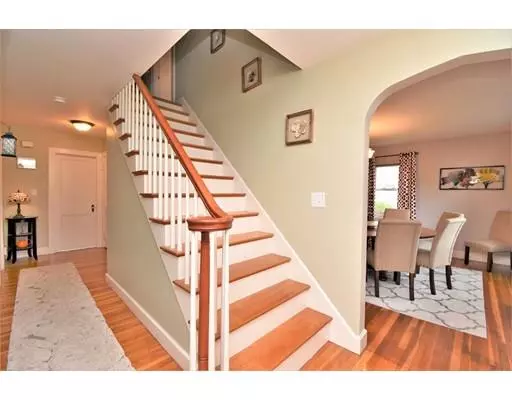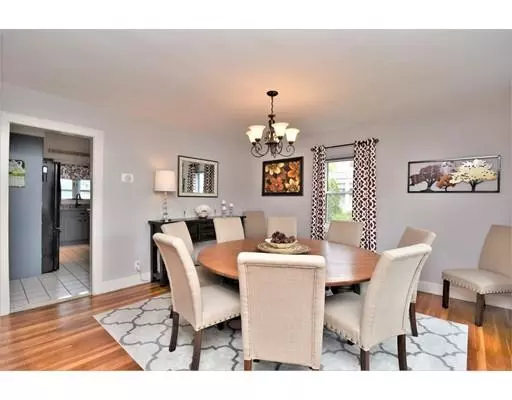For more information regarding the value of a property, please contact us for a free consultation.
18 Maple Street Lynnfield, MA 01940
Want to know what your home might be worth? Contact us for a FREE valuation!

Our team is ready to help you sell your home for the highest possible price ASAP
Key Details
Sold Price $530,000
Property Type Single Family Home
Sub Type Single Family Residence
Listing Status Sold
Purchase Type For Sale
Square Footage 2,091 sqft
Price per Sqft $253
MLS Listing ID 72501484
Sold Date 06/25/19
Style Cape
Bedrooms 3
Full Baths 1
Half Baths 1
Year Built 1948
Annual Tax Amount $5,819
Tax Year 2019
Lot Size 7,840 Sqft
Acres 0.18
Property Description
Meticulously maintained charming cape style home in LYNNFIELD!! Enter through the double entry w/french door & coat closet onto the spacious living room w/fireplace & plenty of natural sun light across the hall to the grand dining room w/picture window then on to the large updated granite kitchen w/updated appliances, center island w/butcher block top/breakfast bar area, plus access to the 3 season porch overlooking the rear yard, a half bath and office/3rd bedroom complete the 1st level. The 2nd level offers a large master bdrm, spacious 2nd bedroom & an updated ceramic tiled full bath. The lower level has a 22x12 family room, laundry room & a large utility/work room w/plenty of storage area. The detached garage has an extra large attached screen room overlooking the large level back yard. Gleaming hardwood flooring, arched doorways & crystal door knobs enhance the charm of this lovely home. Updated gas heating system-2012,hot water tank-2012, roof-2016. Just move in and enjoy!
Location
State MA
County Essex
Zoning RA
Direction Salem Street to Maple Street
Rooms
Family Room Closet, Flooring - Wall to Wall Carpet, Open Floorplan
Basement Full, Partially Finished, Interior Entry, Bulkhead
Primary Bedroom Level Second
Dining Room Flooring - Hardwood, Open Floorplan, Remodeled
Kitchen Flooring - Stone/Ceramic Tile, Dining Area, Countertops - Stone/Granite/Solid, Countertops - Upgraded, Kitchen Island, Cabinets - Upgraded, Deck - Exterior, Exterior Access, Open Floorplan, Recessed Lighting, Remodeled
Interior
Interior Features Closet, Entry Hall, Sun Room
Heating Central
Cooling None
Flooring Wood, Tile, Carpet, Hardwood, Flooring - Hardwood
Fireplaces Number 1
Fireplaces Type Living Room
Appliance Range, Dishwasher, Microwave, Refrigerator, Tank Water Heater, Utility Connections for Electric Range, Utility Connections for Electric Oven, Utility Connections for Electric Dryer
Laundry Electric Dryer Hookup, Washer Hookup, In Basement
Exterior
Exterior Feature Rain Gutters
Garage Spaces 1.0
Fence Fenced/Enclosed
Community Features Public Transportation, Shopping, Park, Walk/Jog Trails, Golf, Medical Facility, Laundromat, Bike Path, Conservation Area, Highway Access, Sidewalks
Utilities Available for Electric Range, for Electric Oven, for Electric Dryer, Washer Hookup
Roof Type Shingle
Total Parking Spaces 4
Garage Yes
Building
Lot Description Level
Foundation Block
Sewer Private Sewer
Water Public
Architectural Style Cape
Schools
Elementary Schools Huckleberry
Middle Schools Lynnfield Midl
High Schools Lynnfield High
Read Less
Bought with Michael Malkin • Redfin Corp.



