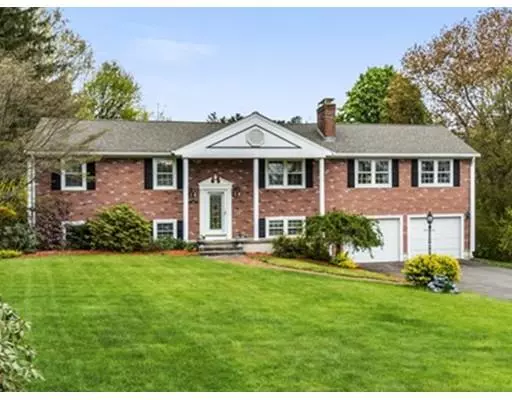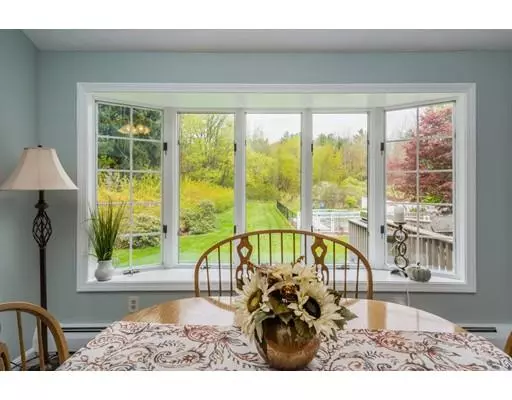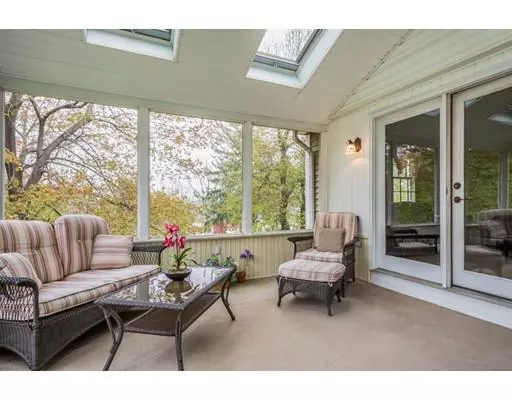For more information regarding the value of a property, please contact us for a free consultation.
900 Main Street Leicester, MA 01524
Want to know what your home might be worth? Contact us for a FREE valuation!

Our team is ready to help you sell your home for the highest possible price ASAP
Key Details
Sold Price $360,000
Property Type Single Family Home
Sub Type Single Family Residence
Listing Status Sold
Purchase Type For Sale
Square Footage 2,631 sqft
Price per Sqft $136
MLS Listing ID 72501556
Sold Date 07/16/19
Bedrooms 4
Full Baths 2
Year Built 1966
Annual Tax Amount $3,916
Tax Year 2019
Lot Size 0.690 Acres
Acres 0.69
Property Description
Outdoor living at its finest! Enjoy barbecues on your expansive, private deck and fantastic, professionally landscaped, backyard lined with mature trees. Cool down in the summer at your fully-fenced, in-ground pool and savor a cup of coffee in your sunroom while you watch the vibrant colors of the seasons change. This light filled house has it all with a bathroom on each floor and a finished lower level with kitchen, lounge and bedroom; ideal for those seeking extra space for in-laws or teenagers. The living room boasts a feature, brick fireplace. The kitchen has a wealth of cabinetry and counters alongside a dining space with large bay window featuring the backyard. All bedrooms are a good size and are painted in soothing colors. The large family room has french doors opening onto the sunroom which creates a vast space for holiday entertaining. Call for a showing and bring your checkbook! You'll want to be first!
Location
State MA
County Worcester
Zoning R2
Direction Off Main Street
Rooms
Family Room Flooring - Wall to Wall Carpet, Cable Hookup, Exterior Access, Slider
Basement Full, Finished, Walk-Out Access, Interior Entry, Garage Access, Sump Pump
Primary Bedroom Level First
Dining Room Flooring - Wall to Wall Carpet, French Doors
Kitchen Ceiling Fan(s), Flooring - Vinyl, Window(s) - Bay/Bow/Box, Dining Area, Kitchen Island, Breakfast Bar / Nook, Deck - Exterior, Exterior Access, Open Floorplan, Recessed Lighting
Interior
Interior Features Open Floorplan, Peninsula, Open Floor Plan, Ceiling - Cathedral, Ceiling Fan(s), Kitchen, Sitting Room, Sun Room, Central Vacuum
Heating Baseboard, Oil, Fireplace
Cooling Window Unit(s)
Flooring Vinyl, Carpet, Flooring - Wall to Wall Carpet
Fireplaces Number 2
Fireplaces Type Living Room
Appliance Range, Dishwasher, Disposal, Microwave, Countertop Range, Refrigerator, Tank Water Heater, Plumbed For Ice Maker, Utility Connections for Electric Range, Utility Connections for Electric Dryer
Laundry Electric Dryer Hookup, Washer Hookup, In Basement
Exterior
Exterior Feature Rain Gutters, Professional Landscaping, Sprinkler System
Garage Spaces 2.0
Pool In Ground
Community Features Public Transportation, Shopping
Utilities Available for Electric Range, for Electric Dryer, Washer Hookup, Icemaker Connection
Roof Type Shingle
Total Parking Spaces 8
Garage Yes
Private Pool true
Building
Lot Description Level
Foundation Concrete Perimeter
Sewer Public Sewer
Water Public
Read Less
Bought with Miller Real Estate Group • Century 21 MetroWest



