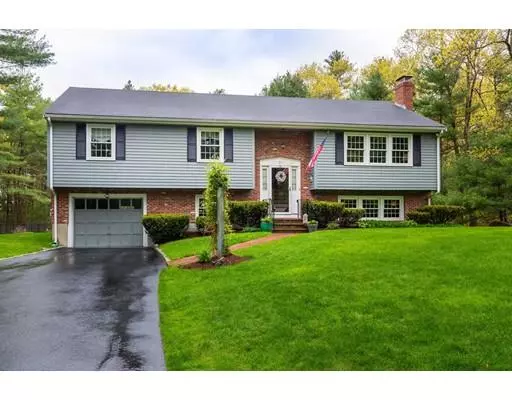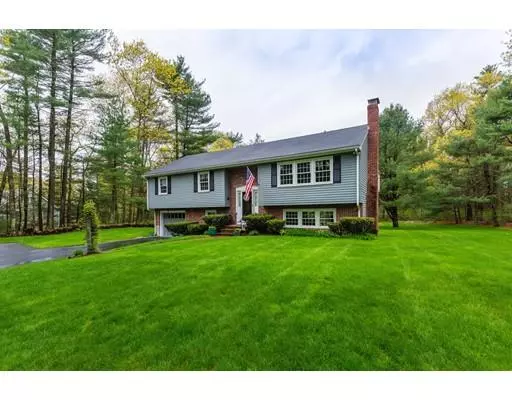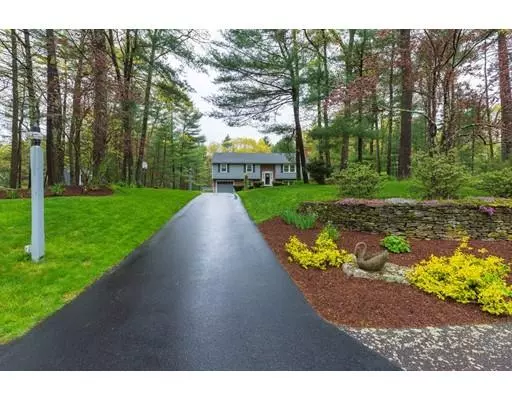For more information regarding the value of a property, please contact us for a free consultation.
21 Fairway Lane Foxboro, MA 02035
Want to know what your home might be worth? Contact us for a FREE valuation!

Our team is ready to help you sell your home for the highest possible price ASAP
Key Details
Sold Price $690,000
Property Type Single Family Home
Sub Type Single Family Residence
Listing Status Sold
Purchase Type For Sale
Square Footage 2,480 sqft
Price per Sqft $278
MLS Listing ID 72501649
Sold Date 06/12/19
Style Raised Ranch
Bedrooms 4
Full Baths 2
Half Baths 1
Year Built 1977
Annual Tax Amount $7,059
Tax Year 2019
Lot Size 1.760 Acres
Acres 1.76
Property Description
Welcome to 21 Fairway Lane, one of Foxboro's most sought after neighborhoods. This home is in mint condition so all you have to do is move in and enjoy! Features large kitchen with dining area. Kitchen has been updated with cherry cabinets, corian counter tops and stainless appliances. There is a screened porch off of the dining area where you can relax on a summer's evening. Gorgeous cathedral ceiling living room. Lower level has an additional bedroom and a spacious family room with sliders to a patio and beautifully manicured back yard with an in-ground pool. Homes seldom come on the market in this neighborhood- this won't last long! Walking distance to elementary school and close distance to routes 95 and 495. No showings until open houses Saturday and Sunday both noon to 2:00.
Location
State MA
County Norfolk
Zoning Res
Direction South Street to Fairway Lane
Rooms
Family Room Flooring - Laminate, Cable Hookup, Recessed Lighting, Remodeled, Beadboard
Basement Finished, Walk-Out Access
Primary Bedroom Level Second
Dining Room Flooring - Hardwood
Kitchen Flooring - Hardwood, Countertops - Stone/Granite/Solid, Recessed Lighting, Remodeled
Interior
Interior Features Internet Available - Unknown
Heating Baseboard, Natural Gas, Wood Stove
Cooling Wall Unit(s), None, Whole House Fan
Flooring Tile, Hardwood, Wood Laminate
Fireplaces Number 1
Appliance Range, Dishwasher, Disposal, Microwave, Gas Water Heater, Utility Connections for Electric Range, Utility Connections for Electric Oven
Laundry First Floor
Exterior
Exterior Feature Rain Gutters, Storage, Sprinkler System
Garage Spaces 1.0
Pool In Ground
Community Features Shopping, Golf, Medical Facility, Highway Access, House of Worship, Public School
Utilities Available for Electric Range, for Electric Oven
Roof Type Shingle
Total Parking Spaces 6
Garage Yes
Private Pool true
Building
Lot Description Cleared
Foundation Concrete Perimeter
Sewer Private Sewer
Water Public
Architectural Style Raised Ranch
Schools
Elementary Schools Taylor
Read Less
Bought with Carole McKeon • Success! Real Estate



