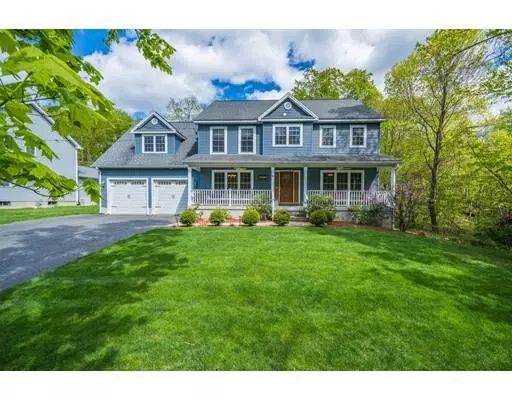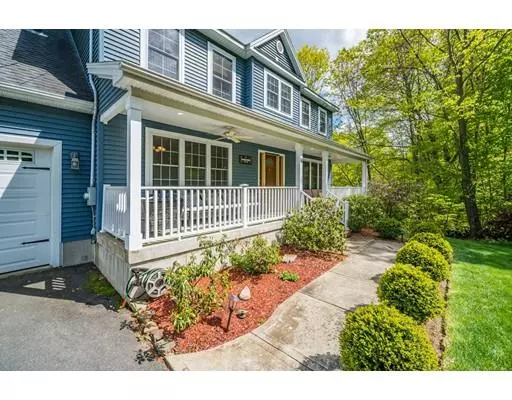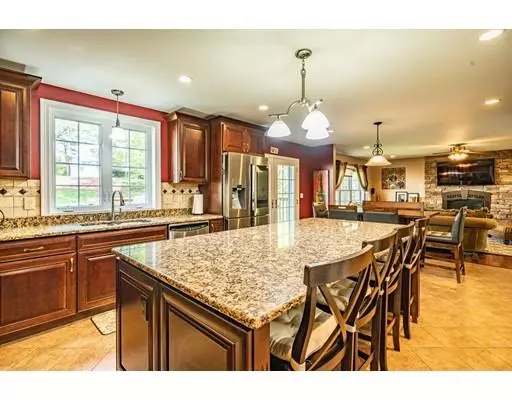For more information regarding the value of a property, please contact us for a free consultation.
16 George Frost Dr Holyoke, MA 01040
Want to know what your home might be worth? Contact us for a FREE valuation!

Our team is ready to help you sell your home for the highest possible price ASAP
Key Details
Sold Price $450,000
Property Type Single Family Home
Sub Type Single Family Residence
Listing Status Sold
Purchase Type For Sale
Square Footage 3,040 sqft
Price per Sqft $148
MLS Listing ID 72501771
Sold Date 07/01/19
Style Colonial
Bedrooms 5
Full Baths 4
Half Baths 1
HOA Y/N false
Year Built 2008
Annual Tax Amount $4,325
Tax Year 2019
Lot Size 0.590 Acres
Acres 0.59
Property Description
SIMPLY MAGNIFICENT!! Welcome home to this Holyoke Colonial that compares to no other!! Over 4,000 sq. ft. of open living space is the entertainer's dream!! Every detail was considered when designing this layout ~ 5 bedrooms (including two master suites), 4.5 baths & finishes to impress! The custom kitchen offers double ovens, an over-sized island, wine fridge & plenty of seating! Multi-functional rooms serve as formal living, open family, bonus, office, or playroom ~ suit to your own needs! Gather around the custom stone gas fireplace! The second master is perfect as an in-law option or a teen suite! Gorgeous hardwood and solid ceramic tile carry throughout the main floors. The remarkable master features a double vanity, walk-in closet & separate shower/tub/toilet. The fully-finished basement is absolutely perfect for gatherings featuring a kitchenette, bar area & full bath. Step outside onto the back deck & enjoy grilling/dining in your own private oasis. This home is truly special!!
Location
State MA
County Hampden
Zoning R-1
Direction Route 202 to Cherry Street to West Cherry Street to George Frost Drive
Rooms
Family Room Flooring - Hardwood, Open Floorplan
Basement Full, Finished, Interior Entry
Primary Bedroom Level Second
Dining Room Flooring - Hardwood
Kitchen Flooring - Stone/Ceramic Tile, Dining Area, Pantry, Countertops - Stone/Granite/Solid, Kitchen Island, Exterior Access, Open Floorplan, Slider, Stainless Steel Appliances, Wine Chiller, Gas Stove
Interior
Interior Features Bathroom - Full, Bathroom - With Shower Stall, Bathroom - With Tub, Ceiling Fan(s), Closet, Wet bar, Recessed Lighting, Second Master Bedroom, Bathroom, Bonus Room, Mud Room, Central Vacuum, Wired for Sound
Heating Forced Air, Natural Gas
Cooling Central Air
Flooring Tile, Carpet, Hardwood, Flooring - Hardwood, Flooring - Stone/Ceramic Tile, Flooring - Laminate
Fireplaces Number 1
Fireplaces Type Family Room
Appliance Oven, Dishwasher, Disposal, Microwave, Countertop Range, Washer, Dryer, Wine Cooler, Gas Water Heater, Tank Water Heater, Plumbed For Ice Maker, Utility Connections for Gas Range, Utility Connections for Electric Dryer
Laundry Skylight, Flooring - Stone/Ceramic Tile, Electric Dryer Hookup, Washer Hookup, Second Floor
Exterior
Exterior Feature Rain Gutters, Storage, Professional Landscaping
Garage Spaces 2.0
Community Features Public Transportation, Shopping, Tennis Court(s), Park, Medical Facility, Bike Path, Conservation Area, Highway Access, House of Worship, Private School, Public School, University
Utilities Available for Gas Range, for Electric Dryer, Washer Hookup, Icemaker Connection
Roof Type Shingle
Total Parking Spaces 7
Garage Yes
Building
Lot Description Gentle Sloping
Foundation Concrete Perimeter
Sewer Public Sewer
Water Public
Schools
Elementary Schools Sullivan/Choice
Middle Schools Sullivan/Choice
High Schools Holyoke High
Others
Senior Community false
Read Less
Bought with Denise Grasty • Kushner Realty



