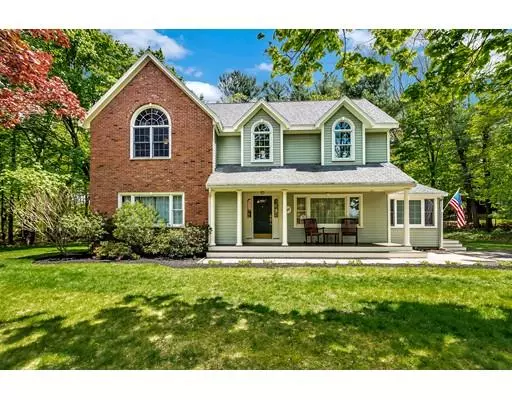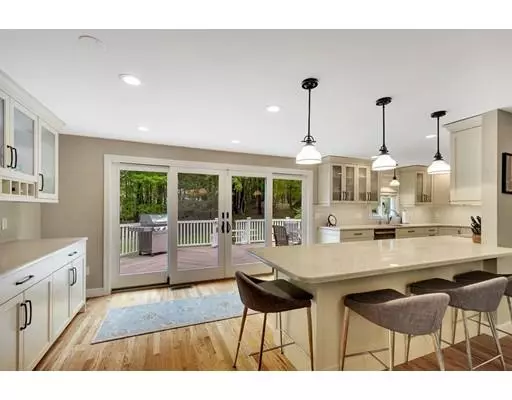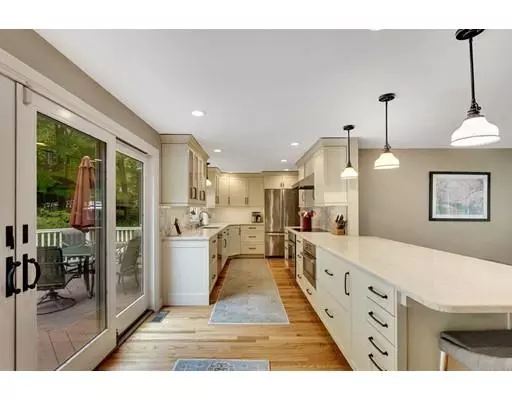For more information regarding the value of a property, please contact us for a free consultation.
46 Ledge Road Lynnfield, MA 01940
Want to know what your home might be worth? Contact us for a FREE valuation!

Our team is ready to help you sell your home for the highest possible price ASAP
Key Details
Sold Price $735,000
Property Type Single Family Home
Sub Type Single Family Residence
Listing Status Sold
Purchase Type For Sale
Square Footage 2,408 sqft
Price per Sqft $305
MLS Listing ID 72501773
Sold Date 07/15/19
Style Colonial
Bedrooms 3
Full Baths 2
Year Built 1955
Annual Tax Amount $8,001
Tax Year 2019
Lot Size 0.430 Acres
Acres 0.43
Property Description
Dreaming of an open floor plan, gorgeous kitchen, & great back yard? This picturesque Colonial, totally redone in 2001, has all of that & more! 1st floor features HW floors, a front to back FP living room w/access to the yard, an updated bath (2014), an adorable mudroom w/cabinetry, large dining room overlooking the farmer's porch, & the kitchen has been renovated to perfection (2016) including an induction cooktop, quartzite counters, lots of cabinetry for storage, & sliders to the deck. The stunning foyer & open flow of rooms is perfect for gatherings! The 2nd floor boasts spacious bedrooms, a separate laundry room, and an oversized main bathroom with a soaking tub and potential to divide into 2 to make a master bath! The large master bedroom has soaring ceilings, a walk-in closet, plus a 2nd bonus closet. The basement offers lots of potential, including a partially finished room. Central air. Close to Lynn Wood walking trails, highways, & shopping! *No for sale sign out front*
Location
State MA
County Essex
Zoning R
Direction Salem Street to Ledge Road
Rooms
Basement Full, Partially Finished, Radon Remediation System
Primary Bedroom Level Second
Dining Room Flooring - Hardwood
Kitchen Flooring - Hardwood, Countertops - Stone/Granite/Solid, Recessed Lighting, Slider, Stainless Steel Appliances, Peninsula
Interior
Interior Features Recessed Lighting, Mud Room, Foyer
Heating Forced Air, Oil
Cooling Central Air
Flooring Tile, Hardwood, Flooring - Stone/Ceramic Tile, Flooring - Hardwood
Fireplaces Number 1
Fireplaces Type Living Room
Appliance Range, Dishwasher, Microwave, Refrigerator, Washer, Dryer, Propane Water Heater, Utility Connections for Electric Range
Laundry Flooring - Stone/Ceramic Tile, Second Floor
Exterior
Community Features Highway Access
Utilities Available for Electric Range
Roof Type Shingle
Total Parking Spaces 6
Garage No
Building
Lot Description Level
Foundation Concrete Perimeter
Sewer Private Sewer
Water Public
Architectural Style Colonial
Read Less
Bought with John Costello • Shepherd Realty



